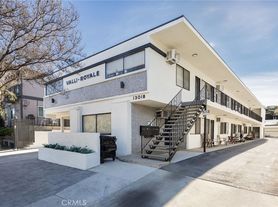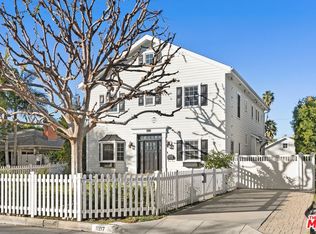Are you looking for an extra spacious contemporary custom design house ?
Location! Location! Location!
The property is located on a quiet tree lined street in the heart os Studio City, close to shopping, dining, schools(Valley College) and easy access to Fwy.
We offer a gated, completely fenced in, two story house with over 3100 SqFt., fully furnished 4 bedrooms, office, 3.5 bathrooms, pool and spa for either long term or short term rental....
Flexible lease terms.. furnished or unfurnished..3 or 4 bedrooms.
From the entry you reach an office followed by a large family room with cathedral ceiling, fireplace, formal dining room, breakfast nook on each side of a large kitchen, powder room, access to laundry room and garage. Still on the first floor you will find a separate bedroom, a full bathroom and sitting area (with piano!). Lot of storage also.
Family room and dining room have direct access to a large backyard with fruit trees and an enclosed sparkling blue pool and jacuzzi spa.
Second floor has a spacious master bedroom with sitting area and fireplace, closets, marble tiled bathroom and two additional bedrooms sharing a full bath. Also on this floor is a multi purpose large loft with bar and refrigerator open to below. Above the second floor is a bonus room with access to the roof and deck. (nice view!).
Sleeping quarters are outfitted with 1 king bed, 1 queen bed, 3 twins.
Non smoking applicants preferable. Well behaved pets subject to landlord approval and deposit fee.
House for rent
$9,500/mo
12944 Woodbridge St, Studio City, CA 91604
4beds
3,100sqft
Price may not include required fees and charges.
Singlefamily
Available now
Cats, dogs OK
Central air, zoned
Electric dryer hookup laundry
2 Attached garage spaces parking
Natural gas, central, fireplace
What's special
Enclosed sparkling blue poolNice viewFruit treesMulti purpose large loftLarge backyardQuiet tree lined streetMarble tiled bathroom
- 53 days |
- -- |
- -- |
Zillow last checked: 8 hours ago
Listing updated: October 18, 2025 at 02:52pm
Travel times
Facts & features
Interior
Bedrooms & bathrooms
- Bedrooms: 4
- Bathrooms: 4
- Full bathrooms: 3
- 1/2 bathrooms: 1
Rooms
- Room types: Family Room, Office
Heating
- Natural Gas, Central, Fireplace
Cooling
- Central Air, Zoned
Appliances
- Included: Dishwasher, Double Oven, Dryer, Oven, Range, Refrigerator, Washer
- Laundry: Electric Dryer Hookup, In Unit, Laundry Room, Washer Hookup
Features
- Breakfast Area, Cathedral Ceiling(s), Furnished, Granite Counters, High Ceilings, Main Level Primary, Primary Suite, Recessed Lighting
- Flooring: Laminate, Wood
- Has fireplace: Yes
- Furnished: Yes
Interior area
- Total interior livable area: 3,100 sqft
Property
Parking
- Total spaces: 2
- Parking features: Attached, Covered
- Has attached garage: Yes
- Details: Contact manager
Features
- Stories: 2
- Exterior features: 0-1 Unit/Acre, Architecture Style: Contemporary, Breakfast Area, Carbon Monoxide Detector(s), Cathedral Ceiling(s), Concrete, Double Door Entry, Double Pane Windows, Electric Dryer Hookup, Family Room, Fenced, Fire Detection System, Flooring: Laminate, Flooring: Wood, French Doors, Furnished, Gardener included in rent, Gas Water Heater, Granite Counters, Heated, Heating system: Central, Heating system: Fireplace(s), Heating system: High Efficiency, Heating: Gas, High Ceilings, In Ground, Kitchen, Laundry, Laundry Room, Living Room, Lot Features: 0-1 Unit/Acre, Main Level Primary, Patio, Pool included in rent, Primary Bathroom, Primary Bedroom, Primary Suite, Private, Recessed Lighting, Roof Type: Composition, Security Gate, Security System, Smoke Detector(s), Suburban, View Type: Neighborhood, Washer Hookup, Water Heater, Wood Burning
- Has private pool: Yes
- Has spa: Yes
- Spa features: Hottub Spa
Details
- Parcel number: 2375019021
Construction
Type & style
- Home type: SingleFamily
- Architectural style: Contemporary
- Property subtype: SingleFamily
Materials
- Roof: Composition
Condition
- Year built: 1992
Community & HOA
HOA
- Amenities included: Pool
Location
- Region: Studio City
Financial & listing details
- Lease term: 12 Months,Month To Month,Negotiable,ShortTermLeas
Price history
| Date | Event | Price |
|---|---|---|
| 10/17/2025 | Listed for rent | $9,500+25%$3/sqft |
Source: CRMLS #SR25242216 | ||
| 1/22/2025 | Listing removed | $7,600$2/sqft |
Source: Zillow Rentals | ||
| 1/3/2025 | Price change | $7,600-3.7%$2/sqft |
Source: Zillow Rentals | ||
| 11/12/2024 | Listed for rent | $7,888$3/sqft |
Source: Zillow Rentals | ||
| 11/10/2024 | Listing removed | $7,888$3/sqft |
Source: CRMLS #SR24230312 | ||
Neighborhood: Studio City
Nearby schools
GreatSchools rating
- 7/10Dixie Canyon Community Charter SchoolGrades: K-5Distance: 0.5 mi
- 7/10Louis D. Armstrong Middle SchoolGrades: 6-8Distance: 1.3 mi
- 6/10Ulysses S. Grant Senior High SchoolGrades: 9-12Distance: 2.1 mi

