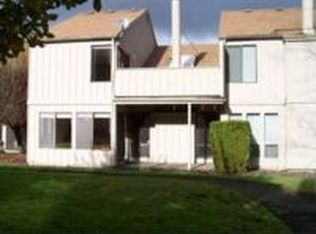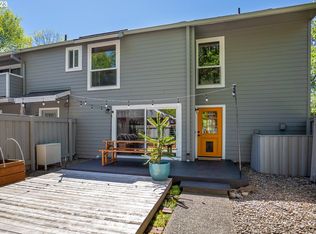In the heart of Beaverton. Walkable to Library, Saturday Market, high school and Restaurants. Roof in 2014, brand new siding and windows and doors. One car garage and one carport,large court yard, storage shed. Total remodeling in 2016. Clubhouse access with pool, lot for parking RV or boat. All images is taken before Seller move out.
This property is off market, which means it's not currently listed for sale or rent on Zillow. This may be different from what's available on other websites or public sources.

