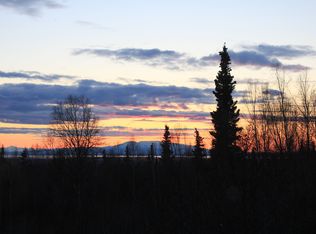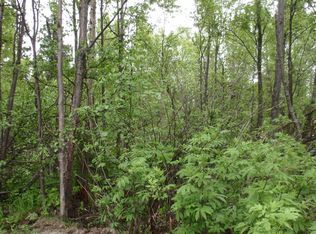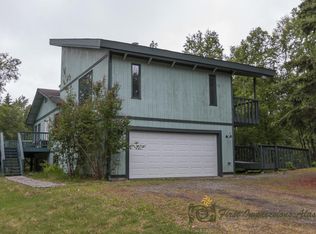Sold
Price Unknown
12944 Ridgeview Dr, Anchorage, AK 99516
3beds
1,344sqft
Single Family Residence
Built in 1985
0.45 Acres Lot
$596,600 Zestimate®
$--/sqft
$2,596 Estimated rent
Home value
$596,600
$531,000 - $668,000
$2,596/mo
Zestimate® history
Loading...
Owner options
Explore your selling options
What's special
Fully updated & tucked away on a private, nearly have acre treed lot. This stylish ranch offers cozy vibes with vaulted ceilings, a stunning stone fireplace and a high-efficiency wood stove. Enjoy indoor and outdoor entertaining on those beautiful Alaskan Summer days. Backyard Trex deck perfect for BBQ'ing or just tranquil relaxation in the sun.Unwind in the outdoor wood-fired sauna, grow your garden dreams in the fenced area with greenhouse, and rest easy with Andersen windows + newer roof. RV parking, storage shed, and plenty of space for all your Alaska gear. A rare mix of comfort, style, and nature this home is more than a vibe, it's a lifestyle. Come see if it's the one!
Zillow last checked: 8 hours ago
Listing updated: July 18, 2025 at 02:40pm
Listed by:
The Barrett Real Estate Group,
Elite Real Estate Anchorage Branch
Bought with:
Melanee D Pattie
Real Broker Alaska
Source: AKMLS,MLS#: 25-6772
Facts & features
Interior
Bedrooms & bathrooms
- Bedrooms: 3
- Bathrooms: 2
- Full bathrooms: 2
Heating
- Fireplace(s), Forced Air, Wood Stove
Appliances
- Included: Dishwasher, Disposal, Gas Cooktop, Microwave, Range/Oven, Refrigerator
- Laundry: Washer &/Or Dryer Hookup
Features
- BR/BA on Main Level, Granite Counters, Sauna
- Has basement: No
- Has fireplace: Yes
- Fireplace features: Wood Burning Stove
- Common walls with other units/homes: No Common Walls
Interior area
- Total structure area: 1,344
- Total interior livable area: 1,344 sqft
Property
Parking
- Total spaces: 2
- Parking features: Garage Door Opener, RV Access/Parking, Attached, Heated Garage, No Carport
- Attached garage spaces: 2
Features
- Patio & porch: Deck/Patio
- Exterior features: Private Yard
- Fencing: Fenced
- Waterfront features: None, No Access
Lot
- Size: 0.45 Acres
- Features: Fire Service Area
- Topography: Level
Details
- Additional structures: Greenhouse, Shed(s)
- Parcel number: 0173911600001
- Zoning: R6
- Zoning description: Suburban Residential
Construction
Type & style
- Home type: SingleFamily
- Architectural style: Ranch
- Property subtype: Single Family Residence
Materials
- Frame, Wood Siding
- Foundation: Block
- Roof: Shingle
Condition
- New construction: No
- Year built: 1985
Utilities & green energy
- Sewer: Septic Tank
- Water: Private
Community & neighborhood
Location
- Region: Anchorage
Other
Other facts
- Road surface type: Gravel
Price history
| Date | Event | Price |
|---|---|---|
| 7/17/2025 | Sold | -- |
Source: | ||
| 6/16/2025 | Pending sale | $575,000$428/sqft |
Source: | ||
| 6/12/2025 | Listed for sale | $575,000+20.7%$428/sqft |
Source: | ||
| 3/8/2024 | Sold | -- |
Source: | ||
| 2/14/2024 | Pending sale | $476,500$355/sqft |
Source: | ||
Public tax history
| Year | Property taxes | Tax assessment |
|---|---|---|
| 2025 | $5,742 +8.5% | $396,300 +11.5% |
| 2024 | $5,292 +7.3% | $355,500 +11.3% |
| 2023 | $4,933 -1.6% | $319,300 -0.7% |
Find assessor info on the county website
Neighborhood: Mid-Hillside
Nearby schools
GreatSchools rating
- 10/10Rabbit Creek Elementary SchoolGrades: PK-6Distance: 2.1 mi
- 9/10Goldenview Middle SchoolGrades: 7-8Distance: 1.8 mi
- 10/10South Anchorage High SchoolGrades: 9-12Distance: 1.2 mi
Schools provided by the listing agent
- Elementary: Rabbit Creek
- Middle: Goldenview
- High: South Anchorage
Source: AKMLS. This data may not be complete. We recommend contacting the local school district to confirm school assignments for this home.


