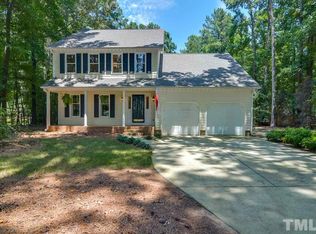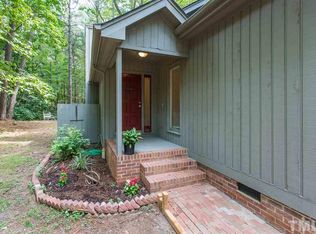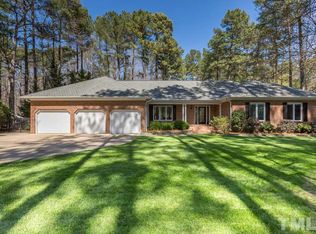Sold for $2,860,000
$2,860,000
12944 Old Creedmoor Rd, Raleigh, NC 27613
2beds
4,048sqft
Single Family Residence, Residential
Built in 1997
30.33 Acres Lot
$2,794,200 Zestimate®
$707/sqft
$3,384 Estimated rent
Home value
$2,794,200
$2.65M - $2.93M
$3,384/mo
Zestimate® history
Loading...
Owner options
Explore your selling options
What's special
Welcome to 12944 Old Creedmoor Road. Situated on predominantly wooded land, this property offers an expansive private forest retreat while remaining conveniently close to RDU International Airport, Research Triangle Park, shopping amenities, and scenic Falls Lake. The existing home is set on 30.33 acres and provides versatile options: move-in readiness, renovation, or possible development. Notable features include a spacious partially finished walk-out basement with a stone fireplace, and a Scandinavian Tulikivi wood stove in the main living area complete with heart pine floors. The primary bedroom is conveniently located on the first floor. Enjoy indoor-outdoor living with an enclosed sun porch spanning the home's width, complemented by a large screened porch and decks. Additional highlights include an oversized 2-car garage with expansive walk-up attic storage. With solar hot water and an auxiliary water heater, this property combines sustainable living with modern comforts. Discover a home where tranquility meets convenience and endless possibilities.
Zillow last checked: 8 hours ago
Listing updated: October 28, 2025 at 12:27am
Listed by:
Jonathan Roy Babson 919-274-8191,
Hodge & Kittrell Sotheby's Int,
Tiffany Clark 252-813-0446,
Hodge & Kittrell Sotheby's Int
Bought with:
Tiffany Williamson, 279179
Navigate Realty
Ellen Farber, 299005
Navigate Realty
Source: Doorify MLS,MLS#: 10039756
Facts & features
Interior
Bedrooms & bathrooms
- Bedrooms: 2
- Bathrooms: 3
- Full bathrooms: 3
Heating
- Electric, Forced Air, Wood Stove
Cooling
- Ceiling Fan(s), Central Air, Electric
Appliances
- Included: Dryer, Microwave, Propane Cooktop, Refrigerator, Oven, Washer
- Laundry: Laundry Room, Main Level
Features
- Flooring: Carpet, Ceramic Tile, Hardwood
- Basement: Partially Finished
Interior area
- Total structure area: 4,047
- Total interior livable area: 4,047 sqft
- Finished area above ground: 2,380
- Finished area below ground: 1,666
Property
Parking
- Total spaces: 4
- Parking features: Garage
- Attached garage spaces: 2
- Uncovered spaces: 4
Features
- Levels: One and One Half
- Stories: 1
- Patio & porch: Deck, Front Porch, Glass Enclosed, Screened
- Has view: Yes
Lot
- Size: 30.33 Acres
- Features: Wooded
Details
- Parcel number: 0881922304
- Special conditions: Trust
Construction
Type & style
- Home type: SingleFamily
- Architectural style: Rustic
- Property subtype: Single Family Residence, Residential
Materials
- Lap Siding
- Foundation: Concrete Perimeter
- Roof: Asphalt
Condition
- New construction: No
- Year built: 1997
Utilities & green energy
- Sewer: Septic Tank
- Water: Well
- Utilities for property: Cable Connected, Electricity Connected, Underground Utilities
Community & neighborhood
Location
- Region: Raleigh
- Subdivision: Not in a Subdivision
Other
Other facts
- Road surface type: Gravel
Price history
| Date | Event | Price |
|---|---|---|
| 3/4/2025 | Sold | $2,860,000-4.5%$707/sqft |
Source: | ||
| 1/9/2025 | Pending sale | $2,995,000$740/sqft |
Source: | ||
| 10/30/2024 | Price change | $2,995,000-9.2%$740/sqft |
Source: | ||
| 7/7/2024 | Listed for sale | $3,300,000$815/sqft |
Source: | ||
Public tax history
| Year | Property taxes | Tax assessment |
|---|---|---|
| 2025 | $4,128 +3% | $2,838,656 |
| 2024 | $4,008 +9.4% | $2,838,656 +40.8% |
| 2023 | $3,662 +7.9% | $2,016,605 |
Find assessor info on the county website
Neighborhood: 27613
Nearby schools
GreatSchools rating
- 9/10Pleasant Union ElementaryGrades: PK-5Distance: 2.6 mi
- 8/10West Millbrook MiddleGrades: 6-8Distance: 7.3 mi
- 6/10Millbrook HighGrades: 9-12Distance: 9.6 mi
Schools provided by the listing agent
- Elementary: Wake County Schools
- Middle: Wake County Schools
- High: Wake County Schools
Source: Doorify MLS. This data may not be complete. We recommend contacting the local school district to confirm school assignments for this home.
Get a cash offer in 3 minutes
Find out how much your home could sell for in as little as 3 minutes with a no-obligation cash offer.
Estimated market value$2,794,200
Get a cash offer in 3 minutes
Find out how much your home could sell for in as little as 3 minutes with a no-obligation cash offer.
Estimated market value
$2,794,200


