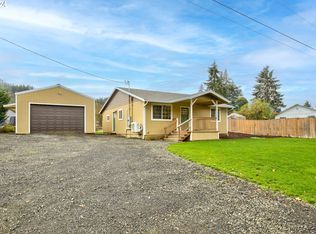173.8 Acres (60 Acres farm grazing, 95 acres of forest land with hardwood and recent logging). 108'x120' horse barns w/6 stalls, tack & wash room 48'x60'pole barn with 1/2 bath. 1 mile of Calapooya Creek, fish ponds, water rights totaling 0.013 cubic feet/second. Home remodeled tastefully with many upgrades and added space. Looks and feels like site built home. Farm grazing zoning offers a lot of opportunities just use your imagination.
This property is off market, which means it's not currently listed for sale or rent on Zillow. This may be different from what's available on other websites or public sources.
