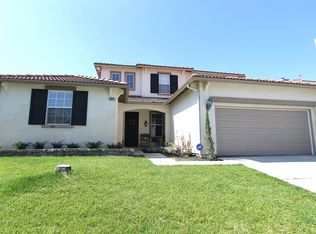Sold
Price Unknown
12941 Atherton Rd, Anchorage, AK 99516
4beds
2,643sqft
Single Family Residence
Built in 1983
1 Acres Lot
$684,900 Zestimate®
$--/sqft
$4,101 Estimated rent
Home value
$684,900
$651,000 - $719,000
$4,101/mo
Zestimate® history
Loading...
Owner options
Explore your selling options
What's special
Escape to tranquility in this thoughtfully designed one-owner home. Outside is a sprawling lawn bordered by majestic trees, providing a perfect balance of open spaces and natural privacy. Inside enjoys a unique multi-level floor plan with vaulted ceilings and HW floors that add timeless elegance, 2 wood-burning stoves create warm and inviting spaces in both living areas, its large kitchen isperfect for cooking for groups large or small, there is storage galore throughout the house, and so much more! Come see this home that has been impeccably maintained reflecting 40 years of pride of ownership!
Zillow last checked: 8 hours ago
Listing updated: September 03, 2024 at 07:21pm
Listed by:
Teresa Bell,
RE/MAX Dynamic Properties,
Morgan B Michelsohn,
RE/MAX Dynamic Properties
Bought with:
Becky Baird
Berkshire Hathaway HomeServices Alaska Realty
Source: AKMLS,MLS#: 23-14426
Facts & features
Interior
Bedrooms & bathrooms
- Bedrooms: 4
- Bathrooms: 3
- Full bathrooms: 2
- 3/4 bathrooms: 1
Heating
- Forced Air
Appliances
- Included: Dishwasher, Gas Cooktop, Microwave, Range/Oven, Refrigerator, Washer &/Or Dryer
- Laundry: Washer &/Or Dryer Hookup
Features
- Central Vacuum, Family Room, Pantry, Solid Surface Counter, Tile Counters, Vaulted Ceiling(s), Wired for Sound, Storage, Sun Room
- Flooring: Carpet, Ceramic Tile, Hardwood
- Windows: Window Coverings
- Has basement: No
- Common walls with other units/homes: No Common Walls
Interior area
- Total structure area: 2,643
- Total interior livable area: 2,643 sqft
Property
Parking
- Total spaces: 2
- Parking features: Garage Door Opener, RV Access/Parking, Attached, Heated Garage, Tuck Under, No Carport
- Attached garage spaces: 2
Features
- Levels: Multi/Split
- Exterior features: Private Yard
- Waterfront features: None, No Access
Lot
- Size: 1 Acres
- Features: Fire Service Area, City Lot, Landscaped
- Topography: Level
Details
- Parcel number: 0173711400001
- Zoning: R6
- Zoning description: Suburban Residential
Construction
Type & style
- Home type: SingleFamily
- Property subtype: Single Family Residence
Materials
- Frame, Wood Frame - 2x6, Wood Siding
- Foundation: Block
- Roof: Asphalt
Condition
- New construction: No
- Year built: 1983
Utilities & green energy
- Sewer: Septic Tank
- Water: Private
- Utilities for property: Phone Connected, Cable Connected, Cable Available
Community & neighborhood
Location
- Region: Anchorage
Other
Other facts
- Road surface type: Dirt
Price history
| Date | Event | Price |
|---|---|---|
| 3/1/2024 | Sold | -- |
Source: | ||
| 12/23/2023 | Pending sale | $620,000$235/sqft |
Source: | ||
| 12/21/2023 | Listed for sale | $620,000$235/sqft |
Source: | ||
| 11/26/2014 | Sold | -- |
Source: Agent Provided Report a problem | ||
Public tax history
| Year | Property taxes | Tax assessment |
|---|---|---|
| 2025 | $7,694 +1.7% | $583,300 +4.8% |
| 2024 | $7,561 +4.7% | $556,600 +9% |
| 2023 | $7,224 +4.1% | $510,500 +5.2% |
Find assessor info on the county website
Neighborhood: Huffman-O'Malley
Nearby schools
GreatSchools rating
- 10/10Huffman Elementary SchoolGrades: PK-6Distance: 0.6 mi
- 9/10Goldenview Middle SchoolGrades: 7-8Distance: 1.9 mi
- 10/10South Anchorage High SchoolGrades: 9-12Distance: 0.4 mi
Schools provided by the listing agent
- Elementary: Huffman
- Middle: Goldenview
- High: South Anchorage
Source: AKMLS. This data may not be complete. We recommend contacting the local school district to confirm school assignments for this home.
