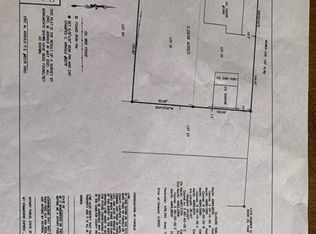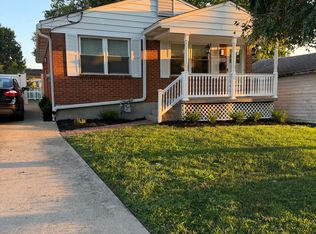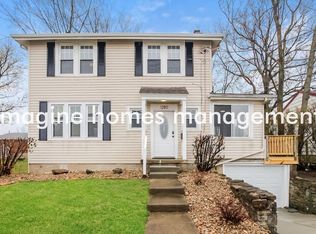Sold for $225,000
$225,000
1294 Wolfangel Rd, Cincinnati, OH 45255
2beds
1,107sqft
Single Family Residence
Built in 1926
6,250 Square Feet Lot
$199,700 Zestimate®
$203/sqft
$1,536 Estimated rent
Home value
$199,700
$180,000 - $220,000
$1,536/mo
Zestimate® history
Loading...
Owner options
Explore your selling options
What's special
2 bdrm, 1 bath ranch-living room with hardwood and fireplace, dining room w/hardwood, new equipped kitchen with wood cabinets & walkout to new deck (10x14), study with walkout. Both bedrooms have new carpet. Interior and exterior has just been painted. Full basement-Waterproofed by Every Dry, 2018 HVAC w/humidifier & air cleaner, 2 car garage plus large covered carport & 2 new concrete pads, new roof. Close to Anderson Towne Center, Mercy Hospital, bus stop, restaurants, banks & 15 minutes to DT, 20 minutes to CVG. Move in condition. Extra buildable lot 50x125 is sold separately, available for sale $40,000 (this lot is not in the mls).
Zillow last checked: 8 hours ago
Listing updated: January 19, 2024 at 03:56pm
Listed by:
Bob Wetterer 513-624-8326,
Comey & Shepherd 513-231-2800
Bought with:
Bob Wetterer, 0000394176
Comey & Shepherd
Source: Cincy MLS,MLS#: 1785690 Originating MLS: Cincinnati Area Multiple Listing Service
Originating MLS: Cincinnati Area Multiple Listing Service

Facts & features
Interior
Bedrooms & bathrooms
- Bedrooms: 2
- Bathrooms: 1
- Full bathrooms: 1
Primary bedroom
- Features: Wall-to-Wall Carpet
- Level: First
- Area: 150
- Dimensions: 15 x 10
Bedroom 2
- Level: First
- Area: 120
- Dimensions: 12 x 10
Bedroom 3
- Area: 0
- Dimensions: 0 x 0
Bedroom 4
- Area: 0
- Dimensions: 0 x 0
Bedroom 5
- Area: 0
- Dimensions: 0 x 0
Bathroom 1
- Level: First
Dining room
- Features: Wood Floor
- Level: First
- Area: 121
- Dimensions: 11 x 11
Family room
- Area: 0
- Dimensions: 0 x 0
Kitchen
- Features: Galley, Pantry, Quartz Counters, Vinyl Floor, Wood Cabinets
- Area: 143
- Dimensions: 13 x 11
Living room
- Features: Wood Floor
- Area: 264
- Dimensions: 22 x 12
Office
- Features: Bookcases, Wood Floor
- Level: First
- Area: 120
- Dimensions: 12 x 10
Heating
- Forced Air, Gas, Program Thermostat
Cooling
- Central Air
Appliances
- Included: Dishwasher, Dryer, Microwave, Refrigerator, Washer, Gas Water Heater
Features
- Crown Molding, Natural Woodwork
- Windows: Vinyl
- Basement: Full,Concrete
- Number of fireplaces: 1
- Fireplace features: Brick
Interior area
- Total structure area: 1,107
- Total interior livable area: 1,107 sqft
Property
Parking
- Total spaces: 1
- Parking features: Asphalt, Concrete, Driveway, On Street
- Garage spaces: 1
- Has uncovered spaces: Yes
Features
- Levels: One
- Stories: 1
- Patio & porch: Deck
- Has view: Yes
- View description: City, Trees/Woods
Lot
- Size: 6,250 sqft
- Dimensions: 50 x 125
Details
- Parcel number: 50002010022
- Zoning description: Residential
- Other equipment: Air Cleaner, Dehumidifier
Construction
Type & style
- Home type: SingleFamily
- Architectural style: Ranch
- Property subtype: Single Family Residence
Materials
- Aluminum Siding
- Foundation: Block
- Roof: Shingle
Condition
- New construction: No
- Year built: 1926
Details
- Warranty included: Yes
Utilities & green energy
- Gas: Natural
- Sewer: Public Sewer
- Water: Public
Community & neighborhood
Security
- Security features: Smoke Alarm
Location
- Region: Cincinnati
HOA & financial
HOA
- Has HOA: No
Other
Other facts
- Listing terms: No Special Financing,Other
- Road surface type: Paved
Price history
| Date | Event | Price |
|---|---|---|
| 1/19/2024 | Sold | $225,000-6.2%$203/sqft |
Source: | ||
| 12/7/2023 | Pending sale | $239,900$217/sqft |
Source: | ||
| 10/31/2023 | Price change | $239,900-4%$217/sqft |
Source: | ||
| 10/5/2023 | Listed for sale | $249,900+163.1%$226/sqft |
Source: | ||
| 12/21/2018 | Sold | $95,000$86/sqft |
Source: Public Record Report a problem | ||
Public tax history
| Year | Property taxes | Tax assessment |
|---|---|---|
| 2024 | $3,506 +5.2% | $57,411 |
| 2023 | $3,332 +119.2% | $57,411 +147.7% |
| 2022 | $1,520 +1.3% | $23,174 |
Find assessor info on the county website
Neighborhood: Forestville
Nearby schools
GreatSchools rating
- 6/10Ayer Elementary SchoolGrades: K-6Distance: 1.6 mi
- 8/10Nagel Middle SchoolGrades: 6-8Distance: 0.9 mi
- 8/10Anderson High SchoolGrades: 9-12Distance: 0.4 mi
Get a cash offer in 3 minutes
Find out how much your home could sell for in as little as 3 minutes with a no-obligation cash offer.
Estimated market value$199,700
Get a cash offer in 3 minutes
Find out how much your home could sell for in as little as 3 minutes with a no-obligation cash offer.
Estimated market value
$199,700


