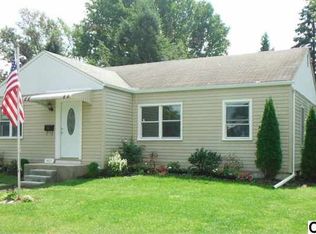Great opportunity to own! Move on into this 3 bedroom, 1.5 bath ranch home in quaint Highland Park neighborhood. Home features updated kitchen, newer tilt out windows, hardwood under carpeting in living room and bedrooms, shed and fenced in yard. Furnace and hot water heater replaced in 2010. Additional four seasons bonus room with separate entrance is perfect for an office or quiet space, and stamped concrete carport is perfect for relaxing! Conveniently located to highways, schools and shopping. Call today to schedule a showing!
This property is off market, which means it's not currently listed for sale or rent on Zillow. This may be different from what's available on other websites or public sources.
