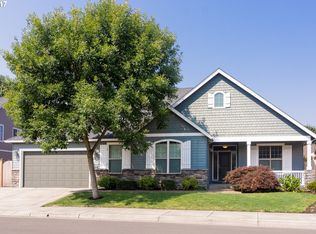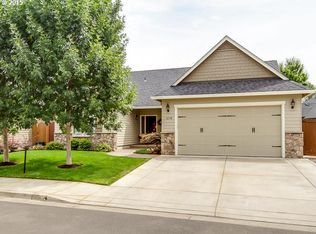Beautiful Custom Bruce Wichert home in great neighborhood. Country living in the city with no neighbors on two sides that open to forested areas. Three car garage, 12x15 shed with attic storage, large RV Parking with sewer dump. Custom Brazilian Cherry cabinets and hardwood floors. Den could serve as a fourth bedroom. Large master bath with jetted tub. Manicured yard with underground sprinklers. To view this home please call 541-968-8150 or 541-968-8180
This property is off market, which means it's not currently listed for sale or rent on Zillow. This may be different from what's available on other websites or public sources.


