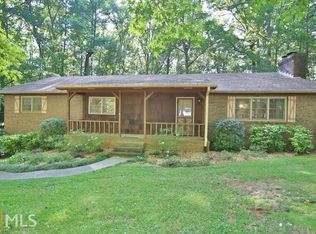Closed
$544,900
1294 Red Rock Rd NW, Acworth, GA 30101
4beds
3,354sqft
Single Family Residence
Built in 1998
1.1 Acres Lot
$557,900 Zestimate®
$162/sqft
$3,221 Estimated rent
Home value
$557,900
$519,000 - $597,000
$3,221/mo
Zestimate® history
Loading...
Owner options
Explore your selling options
What's special
Incredible, rare opportunity in West Cobb! Surrounded by high end new construction and established country club communities, this easy living ranch with a finished basement is a tremendous opportunity for the savvy buyer! With over an acre of land on a quiet dead-end street, this property provides privacy and plenty of space for outdoor activities. Solid, one owner, well-maintained home ready for your personal updates and design. The expansive basement is an excellent space for a multi-generational living with a separate driveway and huge, oversized garage space. A rocking chair front porch welcomes you into the entry foyer with views of the airy open floor plan. The fireside great room sets the stage for cozy evenings with loved ones. The formal dining room flows easily into the bright open kitchen featuring a breakfast bar, abundant cabinetry and lots of counter space for meal prep. A separate breakfast room is perfect for a quick meal. The split bedroom plan boasts a primary suite with a large walk-in closet and the en-suite bath has a separate tub and shower. The secondary bedrooms are oversized and share a Full bathroom between them. A study off the entry provides a great office space. The laundry room includes a half bath on the main floor. The finished basement offers an expansive living room area, bedroom, full bath, separate laundry area, flex and storage areas. Deck replaced in 2023. Roof replaced in 2016. Two water heaters to assure plenty of hot water! No HOA. Desired highly rated schools (STEM-certified Ford Elementary, Lost Mountain Middle School, and Harrison High School) Walk to Ford Elementary! Exceptional location convenient to Brookstone Golf & Country Club, Restaurants, Shopping, YMCA Sports Club, and so much more!
Zillow last checked: 8 hours ago
Listing updated: June 25, 2025 at 09:25am
Listed by:
Melodie Smith 404-557-5763,
Ansley RE|Christie's Int'l RE
Bought with:
Margie Medlin, 151888
RE/MAX Pure
Source: GAMLS,MLS#: 10518951
Facts & features
Interior
Bedrooms & bathrooms
- Bedrooms: 4
- Bathrooms: 4
- Full bathrooms: 3
- 1/2 bathrooms: 1
- Main level bathrooms: 2
- Main level bedrooms: 3
Dining room
- Features: Separate Room
Kitchen
- Features: Breakfast Bar
Heating
- Natural Gas
Cooling
- Central Air
Appliances
- Included: Dishwasher, Gas Water Heater, Refrigerator
- Laundry: Other
Features
- Double Vanity, In-Law Floorplan, Master On Main Level, Roommate Plan, Separate Shower, Vaulted Ceiling(s), Walk-In Closet(s)
- Flooring: Carpet, Hardwood, Vinyl
- Windows: Double Pane Windows
- Basement: Bath Finished,Exterior Entry,Finished,Full,Interior Entry
- Number of fireplaces: 1
- Fireplace features: Factory Built, Family Room
- Common walls with other units/homes: No Common Walls
Interior area
- Total structure area: 3,354
- Total interior livable area: 3,354 sqft
- Finished area above ground: 2,264
- Finished area below ground: 1,090
Property
Parking
- Parking features: Garage, Garage Door Opener, Kitchen Level, Side/Rear Entrance
- Has garage: Yes
Features
- Levels: One
- Stories: 1
- Patio & porch: Deck, Porch
- Body of water: None
Lot
- Size: 1.10 Acres
- Features: Level, Private
Details
- Parcel number: 20023000070
Construction
Type & style
- Home type: SingleFamily
- Architectural style: Other,Ranch,Traditional
- Property subtype: Single Family Residence
Materials
- Vinyl Siding
- Foundation: Slab
- Roof: Composition
Condition
- Resale
- New construction: No
- Year built: 1998
Utilities & green energy
- Sewer: Septic Tank
- Water: Public
- Utilities for property: Electricity Available, High Speed Internet, Natural Gas Available, Phone Available, Water Available
Community & neighborhood
Security
- Security features: Smoke Detector(s)
Community
- Community features: Walk To Schools, Near Shopping
Location
- Region: Acworth
- Subdivision: Homesite
HOA & financial
HOA
- Has HOA: No
- Services included: None
Other
Other facts
- Listing agreement: Exclusive Right To Sell
- Listing terms: Cash,Conventional,FHA,VA Loan
Price history
| Date | Event | Price |
|---|---|---|
| 6/25/2025 | Sold | $544,900-0.7%$162/sqft |
Source: | ||
| 5/27/2025 | Pending sale | $549,000$164/sqft |
Source: | ||
| 5/22/2025 | Listed for sale | $549,000$164/sqft |
Source: | ||
Public tax history
| Year | Property taxes | Tax assessment |
|---|---|---|
| 2024 | $1,027 +36.9% | $172,904 +15.9% |
| 2023 | $750 -11% | $149,220 +34.2% |
| 2022 | $843 | $111,156 |
Find assessor info on the county website
Neighborhood: 30101
Nearby schools
GreatSchools rating
- 7/10Ford Elementary SchoolGrades: PK-5Distance: 0.2 mi
- 7/10Durham Middle SchoolGrades: 6-8Distance: 3 mi
- 9/10Harrison High SchoolGrades: 9-12Distance: 2.6 mi
Schools provided by the listing agent
- Elementary: Mary Ford
- Middle: Durham
- High: Harrison
Source: GAMLS. This data may not be complete. We recommend contacting the local school district to confirm school assignments for this home.
Get a cash offer in 3 minutes
Find out how much your home could sell for in as little as 3 minutes with a no-obligation cash offer.
Estimated market value$557,900
Get a cash offer in 3 minutes
Find out how much your home could sell for in as little as 3 minutes with a no-obligation cash offer.
Estimated market value
$557,900
