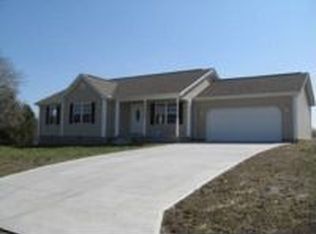Sold for $212,000 on 01/31/24
$212,000
1294 Philpot Rd, London, KY 40744
3beds
1,632sqft
Single Family Residence
Built in 1978
0.94 Acres Lot
$231,200 Zestimate®
$130/sqft
$1,603 Estimated rent
Home value
$231,200
$220,000 - $245,000
$1,603/mo
Zestimate® history
Loading...
Owner options
Explore your selling options
What's special
Inviting Country Ranch Retreat! Nestled in tranquility, this charming ranch-style home seamlessly blends comfort and style. Inside, find three inviting bedrooms, two fully remodeled baths, and a spacious living room adorned with a cozy fireplace. The kitchen-dining combo, featuring new countertops and appliances, is perfect for gatherings. A private entrance to a serene screened-in back deck adorns the master suite.
Outdoors, revel in a beautiful front screened porch and a secure chain-link fenced backyard. Plus, new foundation and supplies to assemble a 10x16 shed await. Park effortlessly in the attached garage and explore the landscaped garden, ready for your green thumb. Gleaming hardwood floors add warmth and character to the interior.
Modern comforts include recently installed HVAC and hot water heater. Additionally, a brand new roof and sheeting ensure convenience and durability. The newly paved driveway, complete with a turnabout, offers easy access and maneuverability.
This serene haven beautifully merges country living's essence with modern-day amenities. Experience peace and convenience in one remarkable space!
Zillow last checked: 8 hours ago
Listing updated: August 28, 2025 at 11:00pm
Listed by:
Michella Tuttle 606-280-6742,
CENTURY 21 Advantage Realty
Bought with:
Anne Crowder, 278261
Weichert Realtors Ford Brothers, Inc.
Source: Imagine MLS,MLS#: 23023228
Facts & features
Interior
Bedrooms & bathrooms
- Bedrooms: 3
- Bathrooms: 2
- Full bathrooms: 2
Primary bedroom
- Description: With back screened in deck entry and primary bathr
- Level: First
Bedroom 1
- Level: First
Bedroom 2
- Level: First
Bathroom 1
- Description: Full Bath, Primary bathroom
- Level: First
Bathroom 2
- Description: Full Bath, Guest bathroom
- Level: First
Dining room
- Description: Right at front entry
- Level: First
Dining room
- Description: Right at front entry
- Level: First
Kitchen
- Description: With back door that leads to backyard and patio
- Level: First
Living room
- Description: With large gas fireplace,
- Level: First
Living room
- Description: With large gas fireplace,
- Level: First
Heating
- Electric, Heat Pump
Cooling
- Electric, Heat Pump
Appliances
- Included: Dishwasher, Microwave, Refrigerator, Cooktop, Oven, Range
- Laundry: Electric Dryer Hookup, Washer Hookup
Features
- Breakfast Bar, Master Downstairs, Walk-In Closet(s), Ceiling Fan(s)
- Flooring: Carpet, Hardwood, Laminate, Tile
- Doors: Storm Door(s)
- Windows: Blinds
- Basement: Crawl Space
- Has fireplace: Yes
- Fireplace features: Gas Log, Living Room
Interior area
- Total structure area: 1,632
- Total interior livable area: 1,632 sqft
- Finished area above ground: 1,632
- Finished area below ground: 0
Property
Parking
- Total spaces: 2
- Parking features: Attached Garage, Driveway, Garage Faces Front
- Garage spaces: 2
- Has uncovered spaces: Yes
Features
- Levels: One
- Patio & porch: Deck, Patio
- Fencing: Chain Link
- Has view: Yes
- View description: Rural
Lot
- Size: 0.94 Acres
Details
- Additional structures: Shed(s)
- Parcel number: 0772000060.00
Construction
Type & style
- Home type: SingleFamily
- Architectural style: Ranch
- Property subtype: Single Family Residence
Materials
- Vinyl Siding
- Foundation: Block
- Roof: Shingle
Condition
- New construction: No
- Year built: 1978
Utilities & green energy
- Sewer: Septic Tank
- Water: Public
- Utilities for property: Electricity Connected, Sewer Connected, Water Connected
Community & neighborhood
Location
- Region: London
- Subdivision: Rural
Price history
| Date | Event | Price |
|---|---|---|
| 1/31/2024 | Sold | $212,000-1.4%$130/sqft |
Source: | ||
| 12/19/2023 | Contingent | $215,000$132/sqft |
Source: | ||
| 12/7/2023 | Listed for sale | $215,000+13.2%$132/sqft |
Source: | ||
| 10/14/2022 | Sold | $190,000-2.8%$116/sqft |
Source: | ||
| 9/2/2022 | Pending sale | $195,500$120/sqft |
Source: | ||
Public tax history
| Year | Property taxes | Tax assessment |
|---|---|---|
| 2022 | $566 -3.5% | $111,600 |
| 2021 | $587 | $111,600 +39.5% |
| 2020 | -- | $80,000 |
Find assessor info on the county website
Neighborhood: 40744
Nearby schools
GreatSchools rating
- 7/10Wyan-Pine Grove Elementary SchoolGrades: PK-5Distance: 0.5 mi
- 8/10South Laurel Middle SchoolGrades: 6-8Distance: 2.6 mi
- 2/10Mcdaniel Learning CenterGrades: 9-12Distance: 2.5 mi
Schools provided by the listing agent
- Elementary: Wyan-Pine Grove
- Middle: South Laurel
- High: South Laurel
Source: Imagine MLS. This data may not be complete. We recommend contacting the local school district to confirm school assignments for this home.

Get pre-qualified for a loan
At Zillow Home Loans, we can pre-qualify you in as little as 5 minutes with no impact to your credit score.An equal housing lender. NMLS #10287.
