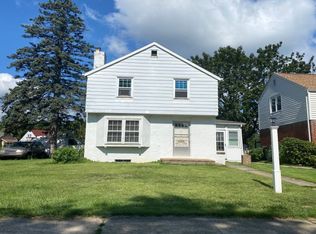Sold for $393,900
$393,900
1294 Letchworth Rd, Camp Hill, PA 17011
3beds
2,635sqft
Single Family Residence
Built in 1947
6,098 Square Feet Lot
$416,800 Zestimate®
$149/sqft
$2,408 Estimated rent
Home value
$416,800
$392,000 - $442,000
$2,408/mo
Zestimate® history
Loading...
Owner options
Explore your selling options
What's special
A one of a kind gem in the desireable Highland Park community in Camp Hill. Stunning traditional home with hardwood floors throughout. The charm and warmth you would expect with the quality and openness you desire. 3 bedroom and 2.5 bathrooms. Walk in to a formal dining room with built ins. Living room with cozy wood burning fireplace is a versatile space. Gourmet kitchen with granite counters and center island. Tremendous counter space and storage. Barstool seating at the peninsula. Open floor plan to the great room with vaulted ceiling, gas fireplace and windows abound! Streaming natural light! Additional space can be an office, art studio or ideal for a pool table! Owner suite is expansive with walk in closet and opulent 5 piece bath. 2 additional bedrooms with shared hall bath. Enjoy a private dinner in your backyard with paver patio and privacy fence. 1 car garage. Extensive landscaping. Pride in ownership around every corner. Schedule your private tour today!
Zillow last checked: 8 hours ago
Listing updated: May 26, 2023 at 06:56am
Listed by:
JENNIFER DEBERNARDIS 717-329-8851,
Coldwell Banker Realty
Bought with:
Trenton Sneidman, RS347990
Keller Williams of Central PA
Source: Bright MLS,MLS#: PACB2019546
Facts & features
Interior
Bedrooms & bathrooms
- Bedrooms: 3
- Bathrooms: 3
- Full bathrooms: 2
- 1/2 bathrooms: 1
- Main level bathrooms: 1
Basement
- Area: 0
Heating
- Forced Air, Natural Gas
Cooling
- Ceiling Fan(s), Central Air, Electric
Appliances
- Included: Gas Water Heater
- Laundry: Main Level
Features
- Built-in Features, Ceiling Fan(s), Chair Railings, Crown Molding, Family Room Off Kitchen, Formal/Separate Dining Room, Eat-in Kitchen, Kitchen Island, Primary Bath(s)
- Flooring: Wood
- Windows: Window Treatments
- Basement: Interior Entry,Sump Pump,Unfinished
- Number of fireplaces: 2
- Fireplace features: Gas/Propane, Wood Burning, Mantel(s)
Interior area
- Total structure area: 2,635
- Total interior livable area: 2,635 sqft
- Finished area above ground: 2,635
- Finished area below ground: 0
Property
Parking
- Total spaces: 3
- Parking features: Garage Faces Front, Driveway, Attached
- Attached garage spaces: 1
- Uncovered spaces: 2
Accessibility
- Accessibility features: None
Features
- Levels: Two
- Stories: 2
- Patio & porch: Patio, Porch
- Exterior features: Sidewalks
- Pool features: None
- Fencing: Back Yard,Privacy,Vinyl
Lot
- Size: 6,098 sqft
Details
- Additional structures: Above Grade, Below Grade
- Parcel number: 13230545056
- Zoning: RESIDENTIAL
- Special conditions: Standard
Construction
Type & style
- Home type: SingleFamily
- Architectural style: Traditional
- Property subtype: Single Family Residence
Materials
- Brick, Vinyl Siding
- Foundation: Block
- Roof: Shingle
Condition
- New construction: No
- Year built: 1947
- Major remodel year: 2002
Utilities & green energy
- Electric: 200+ Amp Service, Circuit Breakers
- Sewer: Public Sewer
- Water: Public
Community & neighborhood
Location
- Region: Camp Hill
- Subdivision: Highland Park
- Municipality: LOWER ALLEN TWP
Other
Other facts
- Listing agreement: Exclusive Right To Sell
- Listing terms: Cash,Conventional
- Ownership: Fee Simple
Price history
| Date | Event | Price |
|---|---|---|
| 5/26/2023 | Sold | $393,900+1%$149/sqft |
Source: | ||
| 5/2/2023 | Pending sale | $390,000$148/sqft |
Source: | ||
| 4/21/2023 | Listed for sale | $390,000+39.3%$148/sqft |
Source: | ||
| 6/29/2018 | Sold | $280,000-6.7%$106/sqft |
Source: Public Record Report a problem | ||
| 5/3/2018 | Pending sale | $300,000$114/sqft |
Source: CENTURY 21 Realty Services #1000433590 Report a problem | ||
Public tax history
| Year | Property taxes | Tax assessment |
|---|---|---|
| 2025 | $4,982 +6.3% | $235,200 |
| 2024 | $4,686 +2.6% | $235,200 |
| 2023 | $4,567 +1.6% | $235,200 |
Find assessor info on the county website
Neighborhood: 17011
Nearby schools
GreatSchools rating
- 5/10Highland El SchoolGrades: K-5Distance: 0.3 mi
- 7/10Allen Middle SchoolGrades: 6-8Distance: 3 mi
- 7/10Cedar Cliff High SchoolGrades: 9-12Distance: 0.4 mi
Schools provided by the listing agent
- High: Cedar Cliff
- District: West Shore
Source: Bright MLS. This data may not be complete. We recommend contacting the local school district to confirm school assignments for this home.
Get pre-qualified for a loan
At Zillow Home Loans, we can pre-qualify you in as little as 5 minutes with no impact to your credit score.An equal housing lender. NMLS #10287.
Sell for more on Zillow
Get a Zillow Showcase℠ listing at no additional cost and you could sell for .
$416,800
2% more+$8,336
With Zillow Showcase(estimated)$425,136
