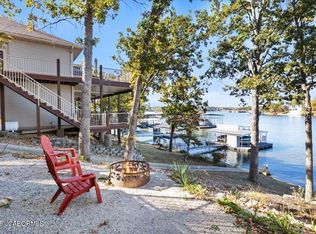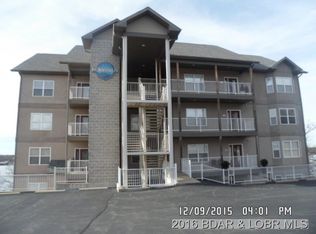Investment, realize we have several million people come to the lake every year, think of the rental income - A must see - Huge concrete decks on both levels, screened in area with hot tub, lower level deck covered, you have to see this. Custom built with the family in mind, large family room for pool table, shuffle board, game table, big screen TV and more. Master suite on main level, all guest bedrooms in lower level so you have your privacy. Open kitchen with large gas cooktop, see through fireplace between living area and master suite, open winding staircase to lower level. A must see - just add your personal touches. Located in the heart of shopping, restaurants, golf, and the night life. Great income potential for vacation rental.
This property is off market, which means it's not currently listed for sale or rent on Zillow. This may be different from what's available on other websites or public sources.

