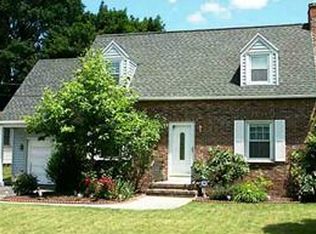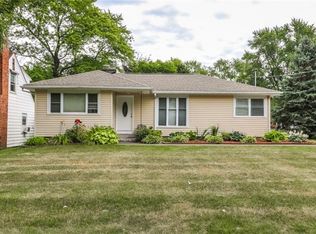*** OPEN HOUSE SUNDAY 1PM-3PM *** Take a look at this stunning 3 bedroom, 1 bathroom Cape Cod today! You will be amazed the very second you walk into this home as you admire the modern flooring, new windows and fresh paint throughout. That amazement will only grow as you walk into the kitchen where you will find brand new appliances, new ceiling height cabinets and customer counter tops with a deep under-mount sink. It only gets better as you walk through the rest of the home and find a completely remodeled bathroom with over-sized ceramic tiles including mosaic glass accents. As you continue to find great features one right after another you will find this home has very spacious bedrooms including a very private second story bedroom(not included in square footage). Don't wait on this one!
This property is off market, which means it's not currently listed for sale or rent on Zillow. This may be different from what's available on other websites or public sources.

