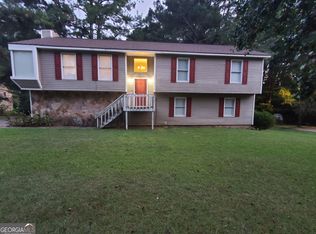Welcome home!! Well-kept home in sought after neighborhood located near Fayette pavilion & walking distance to Kenwood park. Home has beautiful porcelain flooring, granite counter-tops, stainless steel appliances, 2 dining areas, separate family rm and den area, bonus rm on main floor used as 4th bedroom and a half bath. Upstairs features a spacious master suite and large bath w/garden tub and 2 walk-in closets, 2 additional spacious bedrooms and full bath, 3 car garage w/plenty of space for parking and/or boat with turn-around access, sit out on the deck to entertain and enjoy the fenced backyard.
This property is off market, which means it's not currently listed for sale or rent on Zillow. This may be different from what's available on other websites or public sources.
