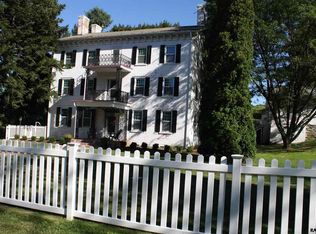Sold for $515,000 on 05/19/23
$515,000
1294 Carlisle Rd, Aspers, PA 17304
4beds
3,072sqft
Single Family Residence
Built in 1850
5.29 Acres Lot
$599,700 Zestimate®
$168/sqft
$2,410 Estimated rent
Home value
$599,700
$558,000 - $654,000
$2,410/mo
Zestimate® history
Loading...
Owner options
Explore your selling options
What's special
Beautiful and well maintained 1850 Federal Style Brick House on 5+ acre. 1865 Bank Barn with electric, lower lever storage, tractor storage, upper level hay loft and a silo. Stable with electric, water, tack room, feed room, hay storage and 2 paddocks. 2 Electric fenced pastures, a chicken coop and a pond. Home has original pine wood floors, large living room with fireplace, family room with fireplace and built ins, main floor laundry room, front and back staircase, separate dining room, updated tile kitchen, 4 bedrooms, 2 & 1/2 baths with large master suite, private bathroom with double sinks, soaking tub and walk in closet. Outside there are two patios and a 2 car attached oversized garage with storage. Basement floor is tiled and makes for a great work / craft space and attic is insulated and heated and features a cedar lined walk in closet.
Zillow last checked: 8 hours ago
Listing updated: May 19, 2023 at 07:33am
Listed by:
Michele Jones 717-649-1851,
Keller Williams Keystone Realty
Bought with:
JAMES RHOADS, RS310999
Berkshire Hathaway HomeServices Homesale Realty
Source: Bright MLS,MLS#: PAAD2006356
Facts & features
Interior
Bedrooms & bathrooms
- Bedrooms: 4
- Bathrooms: 3
- Full bathrooms: 2
- 1/2 bathrooms: 1
- Main level bathrooms: 1
Basement
- Area: 1338
Heating
- Baseboard, Natural Gas
Cooling
- Window Unit(s)
Appliances
- Included: Built-In Range, Dishwasher, Disposal, Double Oven, Oven, Refrigerator, Gas Water Heater
- Laundry: Main Level, Laundry Room
Features
- Additional Stairway, Attic, Built-in Features, Primary Bath(s), Soaking Tub
- Flooring: Wood
- Basement: Interior Entry,Exterior Entry
- Number of fireplaces: 2
- Fireplace features: Wood Burning
Interior area
- Total structure area: 4,410
- Total interior livable area: 3,072 sqft
- Finished area above ground: 3,072
- Finished area below ground: 0
Property
Parking
- Total spaces: 8
- Parking features: Garage Faces Side, Garage Door Opener, Oversized, Storage, Driveway, Attached
- Attached garage spaces: 2
- Uncovered spaces: 6
Accessibility
- Accessibility features: None
Features
- Levels: Two
- Stories: 2
- Pool features: None
- Fencing: Wood,Electric
Lot
- Size: 5.29 Acres
- Features: Level, Pond, Rural
Details
- Additional structures: Above Grade, Below Grade
- Parcel number: 29F060020000
- Zoning: HC
- Special conditions: Standard
- Horses can be raised: Yes
- Horse amenities: Horses Allowed, Paddocks, Stable(s)
Construction
Type & style
- Home type: SingleFamily
- Architectural style: Federal
- Property subtype: Single Family Residence
Materials
- Frame, Brick
- Foundation: Stone
Condition
- New construction: No
- Year built: 1850
Utilities & green energy
- Electric: 200+ Amp Service
- Sewer: Public Sewer
- Water: Public
- Utilities for property: Cable Connected, Cable
Community & neighborhood
Location
- Region: Aspers
- Subdivision: Adams County
- Municipality: MENALLEN TWP
Other
Other facts
- Listing agreement: Exclusive Right To Sell
- Listing terms: Conventional,Cash
- Ownership: Fee Simple
Price history
| Date | Event | Price |
|---|---|---|
| 5/19/2023 | Sold | $515,000$168/sqft |
Source: | ||
| 3/15/2023 | Pending sale | $515,000$168/sqft |
Source: | ||
| 3/8/2023 | Listed for sale | $515,000$168/sqft |
Source: | ||
| 2/18/2023 | Pending sale | $515,000$168/sqft |
Source: | ||
| 2/11/2023 | Contingent | $515,000$168/sqft |
Source: | ||
Public tax history
| Year | Property taxes | Tax assessment |
|---|---|---|
| 2025 | $10,458 +3.4% | $492,800 |
| 2024 | $10,113 | $492,800 |
| 2023 | $10,113 +2.7% | $492,800 |
Find assessor info on the county website
Neighborhood: 17304
Nearby schools
GreatSchools rating
- NABendersville El SchoolGrades: 4-6Distance: 1.1 mi
- 7/10Upper Adams Middle SchoolGrades: 7-8Distance: 2.4 mi
- 7/10Biglerville High SchoolGrades: 9-12Distance: 2.4 mi
Schools provided by the listing agent
- Middle: Upper Adams
- High: Biglerville
- District: Upper Adams
Source: Bright MLS. This data may not be complete. We recommend contacting the local school district to confirm school assignments for this home.

Get pre-qualified for a loan
At Zillow Home Loans, we can pre-qualify you in as little as 5 minutes with no impact to your credit score.An equal housing lender. NMLS #10287.
