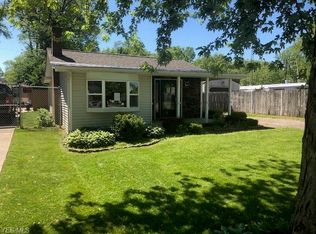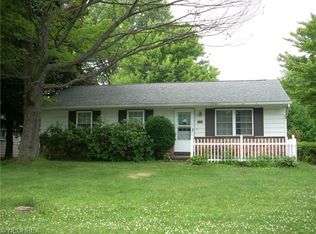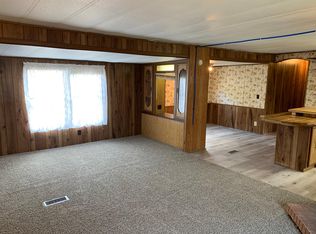Sold for $255,000 on 06/16/25
$255,000
1294 Bennett Rd, Madison, OH 44057
3beds
1,600sqft
Single Family Residence
Built in 1972
6,398.96 Square Feet Lot
$260,400 Zestimate®
$159/sqft
$1,798 Estimated rent
Home value
$260,400
$232,000 - $294,000
$1,798/mo
Zestimate® history
Loading...
Owner options
Explore your selling options
What's special
Welcome home to 1294 Bennett, located in beautiful Madison Township! This very well-maintained bi-level features a fully renovated primary bedroom, stunning en-suite bath and walk-in closet! The home features a total of 3 bedrooms and 2 full baths. The updated eat-in kitchen boasts high-end Kraftmaid cabinetry, granite countertops, gas stove, dishwasher, LG refrigerator and luxury vinyl plank flooring. The spacious laundry area has plenty of room for extra storage and will include the washer and dryer at transfer. The front yard contains a concrete patio that doubles for extra parking and a driveway turn-around. In the fenced-in backyard, you’ll find a custom built double tiered deck. The lower level contains the hot tub – a perfect way to feel relaxed and at ease! Plenty of room on the upper level for friends and family when grilling on the weekends. The extra-large 2 car detached garage comes complete with work benches, and you’ll also have extra storage with the 10x12 shed. Freshly painted interior, new carpet, new water heater, new dishwasher, Nest thermostat! Walking distance to Lake Erie, 1/2 mile to Erie Shores Golf Course, 1 mile from Madison Township Park, 2.4 miles from the 182-acre Arcola Creek Park!
Zillow last checked: 8 hours ago
Listing updated: June 16, 2025 at 03:44pm
Listing Provided by:
Philip R Pagon realtor.philippagon@gmail.com440-821-2425,
HomeSmart Real Estate Momentum LLC
Bought with:
Scott E Davis, 2016003517
McDowell Homes Real Estate Services
Source: MLS Now,MLS#: 5114964 Originating MLS: Lake Geauga Area Association of REALTORS
Originating MLS: Lake Geauga Area Association of REALTORS
Facts & features
Interior
Bedrooms & bathrooms
- Bedrooms: 3
- Bathrooms: 2
- Full bathrooms: 2
- Main level bathrooms: 1
- Main level bedrooms: 2
Primary bedroom
- Description: Flooring: Luxury Vinyl Tile
- Level: Lower
- Dimensions: 14 x 12
Bedroom
- Description: Flooring: Carpet
- Level: First
- Dimensions: 12 x 9
Bedroom
- Description: Flooring: Carpet
- Level: First
- Dimensions: 9 x 12
Primary bathroom
- Description: Flooring: Luxury Vinyl Tile
- Level: Lower
- Dimensions: 9 x 8
Bathroom
- Level: First
- Dimensions: 8 x 5
Kitchen
- Level: First
- Dimensions: 9 x 16
Laundry
- Level: Lower
- Dimensions: 8 x 17
Living room
- Description: Flooring: Carpet
- Level: First
- Dimensions: 14 x 14
Recreation
- Description: Flooring: Carpet
- Level: Lower
- Dimensions: 13 x 12
Heating
- Forced Air, Gas
Cooling
- Central Air, Ceiling Fan(s)
Appliances
- Included: Dryer, Dishwasher, Disposal, Microwave, Range, Refrigerator, Washer
- Laundry: Washer Hookup, Lower Level, Laundry Room
Features
- Ceiling Fan(s), Eat-in Kitchen, Granite Counters, Walk-In Closet(s)
- Windows: Blinds, Double Pane Windows
- Basement: Sump Pump
- Has fireplace: No
Interior area
- Total structure area: 1,600
- Total interior livable area: 1,600 sqft
- Finished area above ground: 1,600
Property
Parking
- Total spaces: 2
- Parking features: Detached, Garage, Garage Door Opener
- Garage spaces: 2
Features
- Levels: Two,Multi/Split
- Stories: 2
- Patio & porch: Deck, Front Porch
- Has spa: Yes
- Spa features: Hot Tub
- Fencing: Back Yard,Gate
Lot
- Size: 6,398 sqft
- Dimensions: 50 x 128
- Features: Flat, Level
Details
- Additional structures: Shed(s)
- Parcel number: 01B102B000140
Construction
Type & style
- Home type: SingleFamily
- Architectural style: Bi-Level
- Property subtype: Single Family Residence
Materials
- Vinyl Siding
- Foundation: Block
- Roof: Asphalt,Fiberglass,Shingle
Condition
- Year built: 1972
Utilities & green energy
- Sewer: Public Sewer
- Water: Public
Community & neighborhood
Location
- Region: Madison
Other
Other facts
- Listing terms: Cash,Conventional,FHA,USDA Loan,VA Loan
Price history
| Date | Event | Price |
|---|---|---|
| 6/16/2025 | Sold | $255,000-1.9%$159/sqft |
Source: | ||
| 6/11/2025 | Pending sale | $259,900$162/sqft |
Source: | ||
| 5/20/2025 | Contingent | $259,900$162/sqft |
Source: | ||
| 5/11/2025 | Price change | $259,900-3.7%$162/sqft |
Source: | ||
| 5/2/2025 | Price change | $269,900-1.9%$169/sqft |
Source: | ||
Public tax history
| Year | Property taxes | Tax assessment |
|---|---|---|
| 2024 | $2,864 +22.5% | $57,090 +52.5% |
| 2023 | $2,339 -0.1% | $37,440 +0.5% |
| 2022 | $2,340 +0.2% | $37,240 |
Find assessor info on the county website
Neighborhood: 44057
Nearby schools
GreatSchools rating
- 7/10North Elementary SchoolGrades: K-5Distance: 1.9 mi
- 4/10Madison Middle SchoolGrades: 6-8Distance: 3.9 mi
- 4/10Madison High SchoolGrades: 9-12Distance: 3.8 mi
Schools provided by the listing agent
- District: Madison LSD Lake- 4303
Source: MLS Now. This data may not be complete. We recommend contacting the local school district to confirm school assignments for this home.
Get a cash offer in 3 minutes
Find out how much your home could sell for in as little as 3 minutes with a no-obligation cash offer.
Estimated market value
$260,400
Get a cash offer in 3 minutes
Find out how much your home could sell for in as little as 3 minutes with a no-obligation cash offer.
Estimated market value
$260,400


