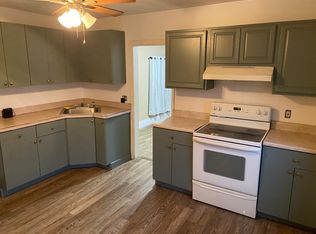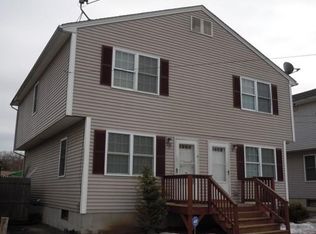This is a really decent 2 family for the money. Currently fully occupied. Tenants would like to stay. 1st floor lease just ending and 2nd floor has until August. Solid building. All the hard work has been done here....top to bottom. Roof was replaced in 2004, windows in the 90's, siding and gutters in 2017, furnace in 2013. Electrical has been redone, and the foundation is solid. Lead Compliance Certificates in hand. First floor is serviced by a gas furnace in the basement, and 2nd/3rd floor is electric baseboard. The units themselves could use a bit of updating, but that's relatively easy to do....house is priced accordingly. For investors....not a bad deal.
This property is off market, which means it's not currently listed for sale or rent on Zillow. This may be different from what's available on other websites or public sources.

