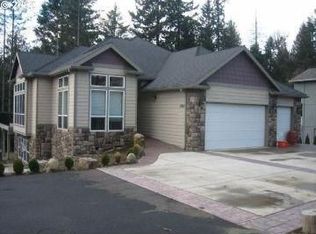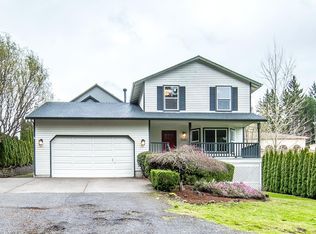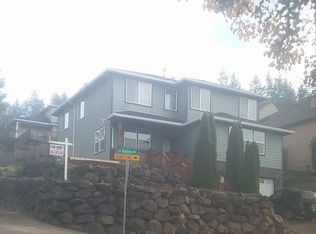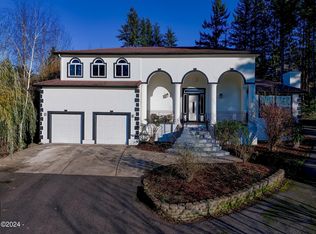Sold
$913,800
12937 SE Mountain Gate Rd, Happy Valley, OR 97086
5beds
4,683sqft
Residential, Single Family Residence
Built in 2008
0.36 Acres Lot
$1,010,500 Zestimate®
$195/sqft
$4,948 Estimated rent
Home value
$1,010,500
$960,000 - $1.07M
$4,948/mo
Zestimate® history
Loading...
Owner options
Explore your selling options
What's special
Hurry on this one! This special home is perfect for multi generation living w/4700 sq ft, 5 bedrooms + Den, 4 full baths. Living Room, Family room, HUGE Bonus & theater room. The 3 levels of living space offer space for all. Lower level is Perfect for inlaw quarters. Home has an elevator- (poss for adult care home?) Central vac, Cherry Floors, granite counters, HUGE primary suite w/enormous en-suite bath. 3 car garage & 5 balconies. .37 Acre lot room w/pool perfect for fruit trees,gardening, etc
Zillow last checked: 8 hours ago
Listing updated: May 17, 2023 at 02:08pm
Listed by:
Lorna Murray 503-680-1221,
RE/MAX Equity Group
Bought with:
Elizabeth Ashenafe, 200403109
RE/MAX Equity Group
Source: RMLS (OR),MLS#: 23215040
Facts & features
Interior
Bedrooms & bathrooms
- Bedrooms: 5
- Bathrooms: 4
- Full bathrooms: 4
Primary bedroom
- Features: High Ceilings, Walkin Closet
- Level: Upper
- Area: 374
- Dimensions: 22 x 17
Bedroom 2
- Level: Upper
- Area: 144
- Dimensions: 12 x 12
Bedroom 3
- Level: Upper
- Area: 132
- Dimensions: 12 x 11
Bedroom 4
- Level: Upper
Bedroom 5
- Level: Lower
Dining room
- Features: Balcony, Hardwood Floors
- Level: Main
- Area: 44
- Dimensions: 11 x 4
Family room
- Features: Balcony, Fireplace
- Level: Main
- Area: 294
- Dimensions: 14 x 21
Kitchen
- Features: Balcony, Gourmet Kitchen, Hardwood Floors, Island
- Level: Main
- Area: 240
- Width: 20
Living room
- Features: Bay Window
- Level: Main
- Area: 196
- Dimensions: 14 x 14
Heating
- Forced Air, Fireplace(s)
Cooling
- Central Air
Appliances
- Included: Dishwasher, Disposal, Stainless Steel Appliance(s)
- Laundry: Laundry Room
Features
- Elevator, Granite, Plumbed For Central Vacuum, Soaking Tub, Vaulted Ceiling(s), Balcony, Gourmet Kitchen, Kitchen Island, High Ceilings, Walk-In Closet(s), Pantry
- Flooring: Hardwood, Wall to Wall Carpet, Wood
- Windows: Bay Window(s)
- Basement: Finished,Full,Separate Living Quarters Apartment Aux Living Unit
Interior area
- Total structure area: 4,683
- Total interior livable area: 4,683 sqft
Property
Parking
- Total spaces: 3
- Parking features: Garage Door Opener, Attached
- Attached garage spaces: 3
Features
- Stories: 3
- Patio & porch: Deck
- Exterior features: Yard, Balcony
- Has view: Yes
- View description: Territorial, Trees/Woods
Lot
- Size: 0.36 Acres
- Features: Corner Lot, Gentle Sloping, SqFt 15000 to 19999
Details
- Additional structures: SeparateLivingQuartersApartmentAuxLivingUnit
- Parcel number: 05004861
Construction
Type & style
- Home type: SingleFamily
- Architectural style: Traditional
- Property subtype: Residential, Single Family Residence
Materials
- Cement Siding, Stone
- Roof: Composition
Condition
- Approximately
- New construction: No
- Year built: 2008
Utilities & green energy
- Gas: Gas
- Sewer: Public Sewer
- Water: Public
Community & neighborhood
Location
- Region: Happy Valley
- Subdivision: Happy Valley/Mountain Gate
Other
Other facts
- Listing terms: Cash,Conventional
Price history
| Date | Event | Price |
|---|---|---|
| 5/12/2023 | Sold | $913,800-3.8%$195/sqft |
Source: | ||
| 5/6/2023 | Pending sale | $949,997+53.2%$203/sqft |
Source: | ||
| 3/22/2019 | Sold | $620,000+12.7%$132/sqft |
Source: | ||
| 3/1/2019 | Pending sale | $550,000$117/sqft |
Source: Premiere Property Group, LLC #19168974 | ||
| 2/25/2019 | Listed for sale | $550,000-19.1%$117/sqft |
Source: Premiere Property Group, LLC #19168974 | ||
Public tax history
| Year | Property taxes | Tax assessment |
|---|---|---|
| 2024 | $13,519 +7.6% | $663,406 +3% |
| 2023 | $12,559 +5.6% | $644,084 +3% |
| 2022 | $11,892 +3.8% | $625,325 +3% |
Find assessor info on the county website
Neighborhood: 97086
Nearby schools
GreatSchools rating
- 6/10Happy Valley Elementary SchoolGrades: K-5Distance: 0.9 mi
- 4/10Happy Valley Middle SchoolGrades: 6-8Distance: 0.9 mi
- 6/10Adrienne C. Nelson High SchoolGrades: 9-12Distance: 2.5 mi
Schools provided by the listing agent
- Elementary: Spring Mountain
- Middle: Happy Valley
- High: Clackamas
Source: RMLS (OR). This data may not be complete. We recommend contacting the local school district to confirm school assignments for this home.
Get a cash offer in 3 minutes
Find out how much your home could sell for in as little as 3 minutes with a no-obligation cash offer.
Estimated market value
$1,010,500
Get a cash offer in 3 minutes
Find out how much your home could sell for in as little as 3 minutes with a no-obligation cash offer.
Estimated market value
$1,010,500



