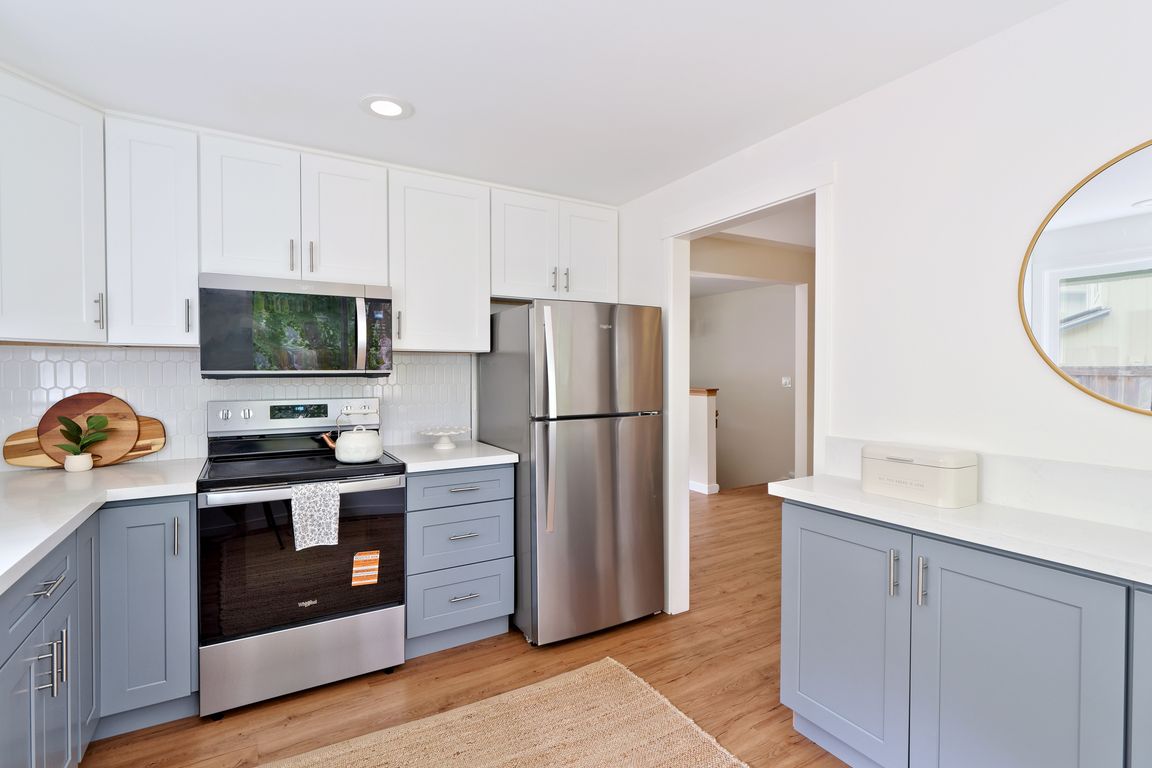
PendingPrice cut: $62K (10/9)
$1,488,000
3beds
2,010sqft
12935 SE 23 Street, Bellevue, WA 98005
3beds
2,010sqft
Single family residence
Built in 1967
8,890 sqft
2 Attached garage spaces
$740 price/sqft
What's special
Modern kitchenFully fenced private backyardMature treesBrand-new appliancesQuiet cul-de-sac
Newly priced for today’s market! Discover this beautifully maintained, pre-inspected, turn-key home tucked at the end of a quiet cul-de-sac in Bellevue’s coveted Woodridge neighborhood. Sophisticated updates include new windows, stylish LVP flooring, and a sleek modern kitchen with all-new appliances. Light-filled interiors offer 3 bedrooms, 2.5 baths, a den, and ...
- 22 days |
- 1,692 |
- 67 |
Source: NWMLS,MLS#: 2423826
Travel times
Living Room
Kitchen
Primary Bedroom
Family Room
Primary Bathroom
Dining Room
Office
Outdoor 3
Outdoor 2
Laundry Room
Primary Bathroom
Bathroom
Bedroom
Outdoor 1
Bathroom
Bedroom
Zillow last checked: 7 hours ago
Listing updated: October 14, 2025 at 03:08pm
Listed by:
Ruta Bastiene,
Berkshire Hathaway HS NW
Source: NWMLS,MLS#: 2423826
Facts & features
Interior
Bedrooms & bathrooms
- Bedrooms: 3
- Bathrooms: 3
- Full bathrooms: 1
- 3/4 bathrooms: 2
Bathroom three quarter
- Level: Lower
Den office
- Level: Lower
Entry hall
- Level: Main
Family room
- Level: Lower
Utility room
- Level: Lower
Heating
- Fireplace, Forced Air, Natural Gas
Cooling
- None
Appliances
- Included: Dishwasher(s), Disposal, Dryer(s), Microwave(s), Refrigerator(s), Stove(s)/Range(s), Washer(s), Garbage Disposal
Features
- Bath Off Primary, Dining Room
- Flooring: Vinyl, Vinyl Plank
- Windows: Double Pane/Storm Window
- Basement: Finished
- Number of fireplaces: 2
- Fireplace features: Wood Burning, Lower Level: 1, Upper Level: 1, Fireplace
Interior area
- Total structure area: 2,010
- Total interior livable area: 2,010 sqft
Video & virtual tour
Property
Parking
- Total spaces: 2
- Parking features: Attached Garage
- Attached garage spaces: 2
Features
- Levels: Multi/Split
- Entry location: Main
- Patio & porch: Bath Off Primary, Double Pane/Storm Window, Dining Room, Fireplace
- Has view: Yes
- View description: Territorial
Lot
- Size: 8,890.6 Square Feet
- Features: Cul-De-Sac, Dead End Street, Paved, Sidewalk, Cable TV, Fenced-Fully, Gas Available, High Speed Internet, Patio
- Topography: Partial Slope,Terraces
- Residential vegetation: Garden Space
Details
- Parcel number: 3584900170
- Special conditions: Standard
Construction
Type & style
- Home type: SingleFamily
- Architectural style: Northwest Contemporary
- Property subtype: Single Family Residence
Materials
- Wood Siding
- Roof: Composition
Condition
- Good
- Year built: 1967
Utilities & green energy
- Electric: Company: PSE
- Sewer: Sewer Connected, Company: City Of Bellevue
- Water: Public, Company: City Of Bellevue
- Utilities for property: Xfinity, Xfinity
Community & HOA
Community
- Features: CCRs
- Subdivision: Woodridge
HOA
- HOA phone: 206-265-3775
Location
- Region: Bellevue
Financial & listing details
- Price per square foot: $740/sqft
- Tax assessed value: $1,204,000
- Annual tax amount: $8,839
- Date on market: 9/25/2025
- Listing terms: Cash Out,Conventional
- Inclusions: Dishwasher(s), Dryer(s), Garbage Disposal, Microwave(s), Refrigerator(s), Stove(s)/Range(s), Washer(s)
- Cumulative days on market: 24 days