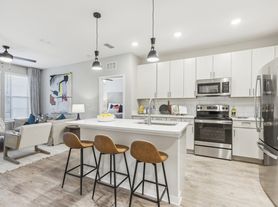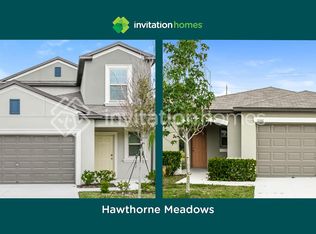Please note, our homes are available on a first-come, first-serve basis and are not reserved until the lease is signed by all applicants and security deposits are collected.
This home features Progress Smart Home - Progress Residential's smart home app, which allows you to control the home securely from any of your devices.
Want to tour on your own? Click the "Self Tour" button on this home's RentProgress.
Elegant home with 1,617 square feet of living space! Features include an open floor plan with formal living and dining areas, and an eat-in kitchen with a pantry and lots of cabinet space. The master bedroom is spacious, and offers a walk-in closet, and a separate shower and tub in the en suite. The large, screened-in lanai overlooks the fenced-in backyard! Schedule your tour and submit your application today!
House for rent
$2,175/mo
12934 Lake Vista Dr, Gibsonton, FL 33534
3beds
1,617sqft
Price may not include required fees and charges.
Single family residence
Available now
Cats, small dogs OK
Ceiling fan
None laundry
Attached garage parking
-- Heating
What's special
Large screened-in lanaiOpen floor planFenced-in backyardLots of cabinet spaceEat-in kitchenWalk-in closetMaster bedroom
- 19 days |
- -- |
- -- |
Travel times
Looking to buy when your lease ends?
With a 6% savings match, a first-time homebuyer savings account is designed to help you reach your down payment goals faster.
Offer exclusive to Foyer+; Terms apply. Details on landing page.
Facts & features
Interior
Bedrooms & bathrooms
- Bedrooms: 3
- Bathrooms: 2
- Full bathrooms: 2
Cooling
- Ceiling Fan
Appliances
- Laundry: Contact manager
Features
- Ceiling Fan(s), Walk In Closet, Walk-In Closet(s)
- Flooring: Tile
- Windows: Window Coverings
Interior area
- Total interior livable area: 1,617 sqft
Video & virtual tour
Property
Parking
- Parking features: Attached, Garage
- Has attached garage: Yes
- Details: Contact manager
Features
- Patio & porch: Patio, Porch
- Exterior features: 1 Story, Eat-in Kitchen, Garden, Granite Countertops, Kitchen Island, Near Parks, Near Retail, Smart Home, Stainless Steel Appliances, Walk In Closet, Walk-In Shower
- Fencing: Fenced Yard
Details
- Parcel number: 1931115O2000003000100U
Construction
Type & style
- Home type: SingleFamily
- Property subtype: Single Family Residence
Community & HOA
Location
- Region: Gibsonton
Financial & listing details
- Lease term: Contact For Details
Price history
| Date | Event | Price |
|---|---|---|
| 10/10/2025 | Price change | $2,175-0.9%$1/sqft |
Source: Zillow Rentals | ||
| 10/7/2025 | Price change | $2,195-36.9%$1/sqft |
Source: Zillow Rentals | ||
| 10/2/2025 | Listed for rent | $3,480+85.6%$2/sqft |
Source: Zillow Rentals | ||
| 9/27/2020 | Listing removed | $1,875$1/sqft |
Source: Progress Residential | ||
| 9/26/2020 | Price change | $1,875-0.5%$1/sqft |
Source: Progress Residential | ||

