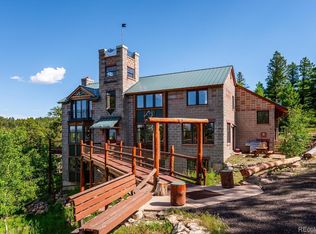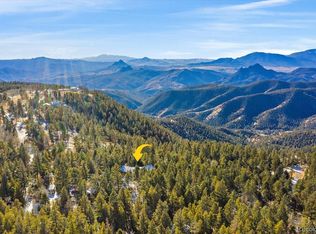Sold for $1,135,000
$1,135,000
12933 Upper Ridge Road, Conifer, CO 80433
3beds
3,533sqft
Single Family Residence
Built in 1993
9.5 Acres Lot
$1,087,100 Zestimate®
$321/sqft
$4,178 Estimated rent
Home value
$1,087,100
$1.01M - $1.16M
$4,178/mo
Zestimate® history
Loading...
Owner options
Explore your selling options
What's special
A trifecta! Unsurpassable views, gentle acreage (and access) and a stunning/remodeled home. This home is perfectly situated to take in endless views from most rooms (except the home theatre!). A beautiful covered porch welcomes you into the home where a foyer greets you. The great room just beyond is where you can spend most of your time looking out the windows, warming by the pellet stove or watching your favorite game. The dining area flows into the great room and has a built-in window bench flanked by display shelving. The totally remodeled kitchen is optimally designed for entertaining and practical cooking. A double oven with gas range, island with prep sink and knotty pine vaulted ceilings are only some of the features. The wrap-around deck has multiple access points from this floor. The half bath, and laundry are also located on this level. Upstairs is home to the primary suite with extensive snow-capped views, large walk-in closet and totally remodeled bath with a beautiful walk-in shower. Two other bedrooms are nearby and share a full bath. The walk-out lower level starts with the family room. Large enough for game areas and hobby spaces. the "L" shaped portion is used as an office and can be easily walled-off for privacy. The home theatre provides a cozy movie experience. A full bath compliments this level. The main-level garage offers 3 spaces and an extra-high double door for 2 of the spaces. For the adventurer, walk down to the platform deck with your favorite drink to take in star gazing. The land is walkable and allows hiking without ever leaving your property. Property has been fire-mitigated and home has new Hardie Board siding. Located on mostly paved and gentle roads and only 13 minutes to school/shopping and recreation. This really is an ideal balance of views, quality privacy and convenience.
Zillow last checked: 8 hours ago
Listing updated: March 18, 2025 at 11:15am
Listed by:
Tupper's Team 720-248-8757 TalkToUs@TuppersTeam.com,
Madison & Company Properties
Bought with:
Jackie White, 100050041
Your Castle Real Estate Inc
Source: REcolorado,MLS#: 5878029
Facts & features
Interior
Bedrooms & bathrooms
- Bedrooms: 3
- Bathrooms: 3
- Full bathrooms: 1
- 3/4 bathrooms: 1
- 1/2 bathrooms: 1
- Main level bathrooms: 1
Primary bedroom
- Description: Incredible Views, Wood Flooring
- Level: Upper
Bedroom
- Description: Lovely Room With Views
- Level: Upper
Bedroom
- Description: Large Room With Walk-In Closet
- Level: Upper
Primary bathroom
- Description: All Updated With Walk-In Shower
- Level: Upper
Bathroom
- Description: All Updated
- Level: Main
Bathroom
- Level: Upper
Dining room
- Description: Built-In Display Shelving, Window Bench
- Level: Main
Family room
- Description: "l" Shaped Space With Great Views
- Level: Basement
Great room
- Description: Endless Views And Open To Dining And Kitchen
- Level: Main
Kitchen
- Description: Large Prep Island, Vaulted Pine Ceilings
- Level: Main
Laundry
- Description: Located Near Garage
- Level: Main
Media room
- Description: Theatre Room For Movie Night!
- Level: Basement
Office
- Description: Could Be Walled Off For Privacy
- Level: Basement
Utility room
- Level: Basement
Heating
- Baseboard, Hot Water, Propane, Radiant Floor
Cooling
- None
Appliances
- Included: Bar Fridge, Dishwasher, Dryer, Microwave, Range, Refrigerator, Washer
Features
- Built-in Features, Butcher Counters, Entrance Foyer, High Ceilings, High Speed Internet, Kitchen Island, Open Floorplan, Primary Suite, Radon Mitigation System, Solid Surface Counters, T&G Ceilings, Vaulted Ceiling(s), Walk-In Closet(s)
- Flooring: Carpet, Tile, Wood
- Windows: Double Pane Windows, Skylight(s)
- Basement: Finished,Full,Walk-Out Access
- Number of fireplaces: 1
- Fireplace features: Great Room, Pellet Stove
Interior area
- Total structure area: 3,533
- Total interior livable area: 3,533 sqft
- Finished area above ground: 2,247
- Finished area below ground: 0
Property
Parking
- Total spaces: 3
- Parking features: Asphalt, Dry Walled, Oversized, Oversized Door
- Attached garage spaces: 3
Features
- Levels: Two
- Stories: 2
- Patio & porch: Covered, Deck, Front Porch
- Exterior features: Private Yard
- Fencing: None
- Has view: Yes
- View description: Mountain(s), Valley
Lot
- Size: 9.50 Acres
- Features: Fire Mitigation, Foothills, Landscaped, Meadow
- Residential vegetation: Mixed, Partially Wooded, Thinned
Details
- Parcel number: 197473
- Zoning: A-2
- Special conditions: Standard
- Horses can be raised: Yes
- Horse amenities: Well Allows For
Construction
Type & style
- Home type: SingleFamily
- Property subtype: Single Family Residence
Materials
- Cement Siding
- Roof: Composition
Condition
- Updated/Remodeled
- Year built: 1993
Utilities & green energy
- Water: Private, Well
- Utilities for property: Electricity Connected, Internet Access (Wired), Phone Connected, Propane
Community & neighborhood
Security
- Security features: Radon Detector
Location
- Region: Conifer
- Subdivision: Pleasant Park
Other
Other facts
- Listing terms: Cash,Conventional,Jumbo
- Ownership: Individual
- Road surface type: Dirt
Price history
| Date | Event | Price |
|---|---|---|
| 3/14/2025 | Sold | $1,135,000-1.3%$321/sqft |
Source: | ||
| 2/13/2025 | Pending sale | $1,150,000$326/sqft |
Source: | ||
| 2/12/2025 | Listed for sale | $1,150,000+204.4%$326/sqft |
Source: | ||
| 6/29/2006 | Sold | $377,750$107/sqft |
Source: Public Record Report a problem | ||
Public tax history
| Year | Property taxes | Tax assessment |
|---|---|---|
| 2024 | $4,741 +20.3% | $61,452 |
| 2023 | $3,942 -1.3% | $61,452 +19.2% |
| 2022 | $3,996 +7.5% | $51,573 -2.8% |
Find assessor info on the county website
Neighborhood: 80433
Nearby schools
GreatSchools rating
- 6/10West Jefferson Elementary SchoolGrades: PK-5Distance: 5.6 mi
- 6/10West Jefferson Middle SchoolGrades: 6-8Distance: 6 mi
- 10/10Conifer High SchoolGrades: 9-12Distance: 5.6 mi
Schools provided by the listing agent
- Elementary: West Jefferson
- Middle: West Jefferson
- High: Conifer
- District: Jefferson County R-1
Source: REcolorado. This data may not be complete. We recommend contacting the local school district to confirm school assignments for this home.
Get pre-qualified for a loan
At Zillow Home Loans, we can pre-qualify you in as little as 5 minutes with no impact to your credit score.An equal housing lender. NMLS #10287.

