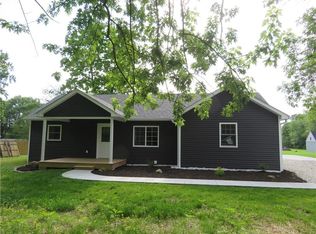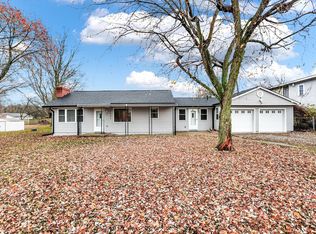Sold
$295,000
12933 N Paddock Rd, Camby, IN 46113
2beds
1,422sqft
Residential, Single Family Residence
Built in 2005
0.92 Acres Lot
$309,200 Zestimate®
$207/sqft
$1,490 Estimated rent
Home value
$309,200
$263,000 - $365,000
$1,490/mo
Zestimate® history
Loading...
Owner options
Explore your selling options
What's special
THIS GORGEOUS HOME WAS BUILT TO LAST! Seamless Galvanized Steel Siding with foam backing is practically soundproof! This home sits on nearly an acre! Freshly painted interior thru-out (June 2024)! Gorgeous yard front and back! Extended driveway to the detached garage with its own electrical is perfect for a workshop! Huge mini barn with ramp is perfect for lawnmower and storage. Fenced yard makes for lots of privacy! Beautiful concrete porch in front of home was added in 2021. Large poured concrete walkway/pad to breezeway with its own entrance does not reflect square footage! Large living room boasts Vermont Castings fireplace heats home with slow burning logs. Master Suite is entirely updated and beautiful patio doors lead to huge covered back deck which overlooks the beautiful backyard! Guest bedroom is also updated: bedrooms boast gorgeous frieze carpet! The attached garage is also extended and could easily be converted into 3rd bedroom! Wall heater and air compressor in attached garage stay! Mini barn also has electricity w/several outlets! Curtains for kitchen, breezeway & living room stay!
Zillow last checked: 8 hours ago
Listing updated: August 12, 2024 at 01:54pm
Listing Provided by:
Lori Lamar 317-442-2669,
Carpenter, REALTORS®
Bought with:
Erica Suvak
Ala Carte Realty
Source: MIBOR as distributed by MLS GRID,MLS#: 21990906
Facts & features
Interior
Bedrooms & bathrooms
- Bedrooms: 2
- Bathrooms: 2
- Full bathrooms: 2
- Main level bathrooms: 2
- Main level bedrooms: 2
Primary bedroom
- Features: Carpet
- Level: Main
- Area: 120 Square Feet
- Dimensions: 12x10
Bedroom 2
- Features: Carpet
- Level: Main
- Area: 120 Square Feet
- Dimensions: 12x10
Breakfast room
- Features: Hardwood
- Level: Main
- Area: 81 Square Feet
- Dimensions: 09x09
Kitchen
- Features: Hardwood
- Level: Main
- Area: 144 Square Feet
- Dimensions: 12x12
Laundry
- Features: Tile-Ceramic
- Level: Main
- Area: 48 Square Feet
- Dimensions: 06x08
Living room
- Features: Carpet
- Level: Main
- Area: 221 Square Feet
- Dimensions: 13x17
Mud room
- Features: Tile-Ceramic
- Level: Main
- Area: 60 Square Feet
- Dimensions: 10x06
Heating
- Forced Air
Cooling
- Has cooling: Yes
Appliances
- Included: Dishwasher, Dryer, Electric Water Heater, Disposal, MicroHood, Electric Oven, Refrigerator, Washer, Water Purifier, Water Softener Owned
Features
- Attic Access, Eat-in Kitchen, Pantry
- Windows: Windows Thermal
- Has basement: No
- Attic: Access Only
- Number of fireplaces: 1
- Fireplace features: Living Room
Interior area
- Total structure area: 1,422
- Total interior livable area: 1,422 sqft
Property
Parking
- Total spaces: 2
- Parking features: Detached, Gravel
- Garage spaces: 2
- Details: Garage Parking Other(Garage Door Opener, Keyless Entry)
Features
- Levels: One
- Stories: 1
- Patio & porch: Covered, Deck
- Fencing: Fenced,Fence Full Rear,Partial
Lot
- Size: 0.92 Acres
- Features: Not In Subdivision, Rural - Not Subdivision, Mature Trees
Details
- Additional structures: Barn Mini, Barn Storage
- Parcel number: 550235150005000015
- Horse amenities: None
Construction
Type & style
- Home type: SingleFamily
- Architectural style: Ranch
- Property subtype: Residential, Single Family Residence
Materials
- Other
- Foundation: Block
Condition
- New construction: No
- Year built: 2005
Utilities & green energy
- Electric: 200+ Amp Service
- Water: Municipal/City
Community & neighborhood
Location
- Region: Camby
- Subdivision: F G Millers
Price history
| Date | Event | Price |
|---|---|---|
| 8/9/2024 | Sold | $295,000$207/sqft |
Source: | ||
| 7/19/2024 | Pending sale | $295,000$207/sqft |
Source: | ||
| 7/16/2024 | Price change | $295,000+2.5%$207/sqft |
Source: | ||
| 6/2/2024 | Pending sale | $287,900$202/sqft |
Source: | ||
| 5/31/2024 | Listed for sale | $287,900$202/sqft |
Source: | ||
Public tax history
| Year | Property taxes | Tax assessment |
|---|---|---|
| 2024 | $915 +3.6% | $218,200 +8% |
| 2023 | $883 +35.7% | $202,000 +9.2% |
| 2022 | $651 +1.3% | $185,000 +17.8% |
Find assessor info on the county website
Neighborhood: 46113
Nearby schools
GreatSchools rating
- 6/10North Madison Elementary SchoolGrades: K-6Distance: 0.4 mi
- 5/10Paul Hadley Middle SchoolGrades: 7-8Distance: 4.9 mi
- 8/10Mooresville High SchoolGrades: 9-12Distance: 4.8 mi
Schools provided by the listing agent
- Middle: Paul Hadley Middle School
- High: Mooresville High School
Source: MIBOR as distributed by MLS GRID. This data may not be complete. We recommend contacting the local school district to confirm school assignments for this home.
Get a cash offer in 3 minutes
Find out how much your home could sell for in as little as 3 minutes with a no-obligation cash offer.
Estimated market value
$309,200
Get a cash offer in 3 minutes
Find out how much your home could sell for in as little as 3 minutes with a no-obligation cash offer.
Estimated market value
$309,200

