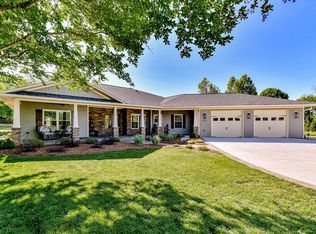Closed
$1,658,000
12932 Westmoreland Farm Rd, Davidson, NC 28036
4beds
5,664sqft
Single Family Residence
Built in 2002
2.55 Acres Lot
$1,688,600 Zestimate®
$293/sqft
$6,892 Estimated rent
Home value
$1,688,600
$1.60M - $1.77M
$6,892/mo
Zestimate® history
Loading...
Owner options
Explore your selling options
What's special
Brick Estate on 2.5 Acres in Davidson! Set on a beautiful 2.5 acre lot, this full brick home offers high ceilings and elegant updates throughout creating an open, airy feel. The chef’s kitchen features high-end appliances, custom cabinetry, and a large island, perfect for both cooking and entertaining. Upstairs offers 4 spacious bedrooms, each with walk in closets and ensuite baths. Primary bedroom offers see through fireplace, sunroom and large balcony overlooking lush yard and beautiful pool. Step outside to your private oasis with a 2020 saltwater pool, a fenced garden with raised beds, and a charming potting shed. The expansive outdoor space includes a cozy wood-burning fireplace, ideal for relaxing or hosting gatherings. This home offers the perfect balance of luxury and convenience, with easy access to downtown Davidson, local schools, the Greenway system, and River Run Country Club. Enjoy the best of both worlds—privacy and tranquility, just minutes from everything you need.
Zillow last checked: 9 hours ago
Listing updated: October 09, 2025 at 01:48pm
Listing Provided by:
Jessica Martin jess@tsgresidential.com,
TSG Residential
Bought with:
German Herrera Mesa
Celia Estrada, REALTORS
Source: Canopy MLS as distributed by MLS GRID,MLS#: 4243710
Facts & features
Interior
Bedrooms & bathrooms
- Bedrooms: 4
- Bathrooms: 5
- Full bathrooms: 4
- 1/2 bathrooms: 1
Primary bedroom
- Features: En Suite Bathroom
- Level: Upper
Bedroom s
- Features: En Suite Bathroom
- Level: Upper
Bedroom s
- Features: En Suite Bathroom
- Level: Upper
Bedroom s
- Features: En Suite Bathroom
- Level: Upper
Bonus room
- Level: Third
Breakfast
- Level: Main
Dining room
- Level: Main
Family room
- Level: Main
Great room
- Level: Main
Kitchen
- Level: Main
Laundry
- Level: Main
Living room
- Level: Main
Media room
- Level: Third
Play room
- Level: Third
Heating
- Forced Air, Natural Gas
Cooling
- Central Air
Appliances
- Included: Dishwasher, Refrigerator, Washer/Dryer
- Laundry: Electric Dryer Hookup, Laundry Room, Main Level, Multiple Locations, Upper Level, Washer Hookup
Features
- Built-in Features, Kitchen Island, Open Floorplan, Walk-In Closet(s), Walk-In Pantry
- Flooring: Carpet, Tile, Wood
- Has basement: No
- Fireplace features: Great Room, Primary Bedroom, See Through
Interior area
- Total structure area: 5,149
- Total interior livable area: 5,664 sqft
- Finished area above ground: 5,664
- Finished area below ground: 0
Property
Parking
- Total spaces: 2
- Parking features: Driveway, Attached Garage, Garage Faces Side, Garage on Main Level
- Attached garage spaces: 2
- Has uncovered spaces: Yes
Features
- Levels: Two and a Half
- Stories: 2
- Patio & porch: Balcony, Deck, Rear Porch, Screened
- Fencing: Fenced,Partial
Lot
- Size: 2.55 Acres
- Features: Cleared
Details
- Additional structures: Outbuilding, Shed(s), Other
- Additional parcels included: 007-423-04B and 007-42-303
- Parcel number: 00742304A
- Zoning: C
- Special conditions: Standard
Construction
Type & style
- Home type: SingleFamily
- Property subtype: Single Family Residence
Materials
- Brick Full
- Foundation: Crawl Space
- Roof: Shingle
Condition
- New construction: No
- Year built: 2002
Utilities & green energy
- Sewer: Septic Installed
- Water: County Water
Community & neighborhood
Community
- Community features: Pond, Street Lights
Location
- Region: Davidson
- Subdivision: Westmoreland Farm
HOA & financial
HOA
- Has HOA: Yes
- HOA fee: $140 monthly
- Association name: Tamara Cislo, President (as of 4/6/25)
- Association phone: 336-287-3043
Other
Other facts
- Listing terms: Cash,Conventional
- Road surface type: Concrete, Paved
Price history
| Date | Event | Price |
|---|---|---|
| 10/9/2025 | Sold | $1,658,000-7.6%$293/sqft |
Source: | ||
| 8/20/2025 | Price change | $1,795,000-7.9%$317/sqft |
Source: | ||
| 4/23/2025 | Price change | $1,950,000-9.3%$344/sqft |
Source: | ||
| 4/10/2025 | Listed for sale | $2,150,000+330%$380/sqft |
Source: | ||
| 11/29/2008 | Listing removed | $500,000$88/sqft |
Source: Listhub #799864 Report a problem | ||
Public tax history
| Year | Property taxes | Tax assessment |
|---|---|---|
| 2025 | -- | $1,149,970 |
| 2024 | -- | $1,149,970 -13.1% |
| 2023 | -- | $1,323,100 +97.4% |
Find assessor info on the county website
Neighborhood: 28036
Nearby schools
GreatSchools rating
- 9/10Davidson K-8 SchoolGrades: K-8Distance: 1.7 mi
- 6/10William Amos Hough HighGrades: 9-12Distance: 1 mi
Schools provided by the listing agent
- Elementary: Davidson
- Middle: Bailey
- High: William Amos Hough
Source: Canopy MLS as distributed by MLS GRID. This data may not be complete. We recommend contacting the local school district to confirm school assignments for this home.
Get a cash offer in 3 minutes
Find out how much your home could sell for in as little as 3 minutes with a no-obligation cash offer.
Estimated market value$1,688,600
Get a cash offer in 3 minutes
Find out how much your home could sell for in as little as 3 minutes with a no-obligation cash offer.
Estimated market value
$1,688,600
