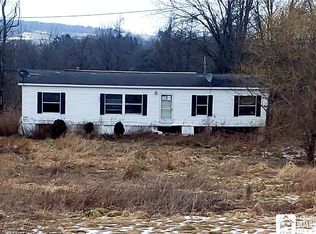This 3-bedroom/2-bath ranch is move-in ready and features open floor plan, large oak kitchen with L-shaped island and wrap around snack bar; great room which includes dining room, living room and kitchen; 25 x 30 finished basement family room, 2 bedrooms in basement with regressed windows; 30 year architectural roof; multi-level deck with hot tub, fire pit and built-in seating; 24 x 70 pole barn with metal roof and 8 x 20 side addition attached to house; geothermal heating and central air; 200 amp electric service to house and 100 amp to pole barn.
This property is off market, which means it's not currently listed for sale or rent on Zillow. This may be different from what's available on other websites or public sources.
