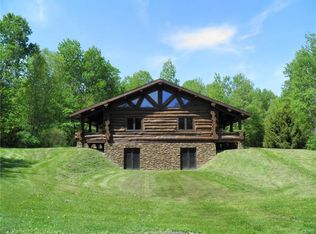Closed
$462,000
12931 White Cemetery Rd, Hannibal, NY 13074
5beds
2,368sqft
Single Family Residence
Built in 1987
85.3 Acres Lot
$557,700 Zestimate®
$195/sqft
$3,254 Estimated rent
Home value
$557,700
$463,000 - $653,000
$3,254/mo
Zestimate® history
Loading...
Owner options
Explore your selling options
What's special
*Multiple Offers received. Seller requesting best offers due by Tuesday 6/25 @ Noon*Welcome HOMEstead! Wow, what an opportunity! 85+ acres here w/TWO ranch homes which are connected in the middle. The best of both worlds, have one sprawling large ranch w/5 bedrooms & 3 full baths OR, have separate living quarters entirely with a 3-bedroom, two full bath ranch and a 2-bedroom, one full bath ranch. Full basements under each, one w/walkout. There are also numerous outbuildings including a pig or cow barn, just roughly 7 years young w/concrete floors, power, water & large hayloft. Currently, there is parking in here for 3+ vehicles & A TON of storage yet owner also has gates/dividers that will stay. There is also a horse barn w/4 stalls + additional mini or goat stall, also w/power & water. There is a detached 2.5 car garage as well as chicken coop, kennel, & HUGE pavilion. The homes each have large rear decks overlooking the beautiful, stocked pond. Both sides of the home are move-in ready. & feature open concept. All kitchen appliances and W/D included. Fresh paint, new flooring, updated bathrooms, new fixtures + HVAC just serviced.
Zillow last checked: 8 hours ago
Listing updated: September 05, 2024 at 08:44am
Listed by:
James Burnham 315-622-0161,
Coldwell Banker Prime Prop,Inc
Bought with:
James Burnham, 10401222134
Coldwell Banker Prime Prop,Inc
Source: NYSAMLSs,MLS#: S1544997 Originating MLS: Syracuse
Originating MLS: Syracuse
Facts & features
Interior
Bedrooms & bathrooms
- Bedrooms: 5
- Bathrooms: 3
- Full bathrooms: 3
- Main level bathrooms: 3
- Main level bedrooms: 5
Heating
- Propane, Wood, Forced Air
Cooling
- Central Air
Appliances
- Included: Dryer, Dishwasher, Electric Cooktop, Electric Oven, Electric Range, Electric Water Heater, Gas Water Heater, Microwave, Refrigerator, Washer
- Laundry: In Basement, Main Level
Features
- Ceiling Fan(s), Eat-in Kitchen, French Door(s)/Atrium Door(s), Separate/Formal Living Room, Kitchen/Family Room Combo, See Remarks, Bedroom on Main Level, In-Law Floorplan, Main Level Primary, Primary Suite
- Flooring: Laminate, Resilient, Varies
- Basement: Full,Walk-Out Access
- Number of fireplaces: 2
Interior area
- Total structure area: 2,368
- Total interior livable area: 2,368 sqft
Property
Parking
- Total spaces: 5.5
- Parking features: Detached, Electricity, Garage, Workshop in Garage, Water Available
- Garage spaces: 5.5
Accessibility
- Accessibility features: Low Threshold Shower, Accessible Approach with Ramp, Accessible Doors, Accessible Entrance
Features
- Levels: One
- Stories: 1
- Patio & porch: Deck, Open, Porch
- Exterior features: Deck, Dock, Fence, Gravel Driveway, See Remarks
- Fencing: Partial
- Has view: Yes
- View description: Water
- Has water view: Yes
- Water view: Water
- Waterfront features: Pond
- Body of water: Ninemile Creek
Lot
- Size: 85.30 Acres
- Dimensions: 1823 x 2613
- Features: Agricultural, Rural Lot, Secluded, Wooded
Details
- Additional structures: Barn(s), Outbuilding, Other, Poultry Coop, Second Garage
- Parcel number: 05328902900000010251210000
- Special conditions: Standard
- Horses can be raised: Yes
- Horse amenities: Horses Allowed
Construction
Type & style
- Home type: SingleFamily
- Architectural style: Ranch
- Property subtype: Single Family Residence
Materials
- Vinyl Siding
- Foundation: Block
- Roof: Asphalt
Condition
- Resale
- Year built: 1987
Utilities & green energy
- Electric: Circuit Breakers
- Sewer: Septic Tank
- Water: Well
- Utilities for property: Cable Available
Community & neighborhood
Location
- Region: Hannibal
Other
Other facts
- Listing terms: Cash,Conventional
Price history
| Date | Event | Price |
|---|---|---|
| 9/3/2024 | Sold | $462,000+15.5%$195/sqft |
Source: | ||
| 6/25/2024 | Pending sale | $400,000$169/sqft |
Source: | ||
| 6/19/2024 | Listed for sale | $400,000-11.1%$169/sqft |
Source: | ||
| 1/10/2023 | Listing removed | -- |
Source: | ||
| 10/27/2022 | Price change | $449,900-10%$190/sqft |
Source: | ||
Public tax history
| Year | Property taxes | Tax assessment |
|---|---|---|
| 2024 | -- | $294,400 |
| 2023 | -- | $294,400 |
| 2022 | -- | $294,400 |
Find assessor info on the county website
Neighborhood: 13074
Nearby schools
GreatSchools rating
- 6/10Cato Meridian Elementary SchoolGrades: PK-6Distance: 5.3 mi
- 5/10Cato Meridian Junior Senior High SchoolGrades: 7-12Distance: 5.3 mi
Schools provided by the listing agent
- Elementary: Cato-Meridian Elementary
- Middle: Cato-Meridian Middle
- High: Cato-Meridian Senior High
- District: Cato-Meridian
Source: NYSAMLSs. This data may not be complete. We recommend contacting the local school district to confirm school assignments for this home.
