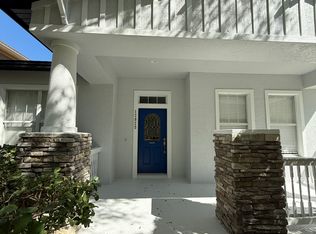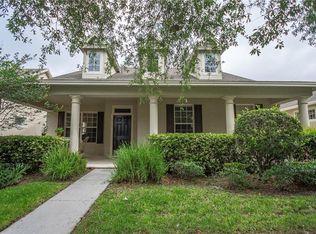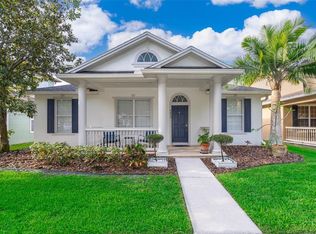Sold for $680,000 on 03/25/25
$680,000
12931 Droxford Rd, Windermere, FL 34786
4beds
3,050sqft
Single Family Residence
Built in 2006
6,500 Square Feet Lot
$663,200 Zestimate®
$223/sqft
$3,582 Estimated rent
Home value
$663,200
$604,000 - $730,000
$3,582/mo
Zestimate® history
Loading...
Owner options
Explore your selling options
What's special
One or more photo(s) has been virtually staged. Welcome to this fabulous Ashton Woods-built home, offered for the first time by the original owners. Lovingly cared for, this 4-bedroom, 3-bath home with a loft is filled with exquisite architectural details. Upon entering through the updated glass front door, you'll be greeted by a grand foyer featuring a sweeping staircase. A bedroom and full bath downstairs provide convenient accommodations for those who may have difficulty with stairs. The spacious family room boasts soaring 2-story ceiling with high windows that allow natural light to flood the space. The high windows have been replaced with double-pane insulated windows for energy efficiency and added strength. The gourmet kitchen is a true dream, featuring 42” upper cabinetry with crown molding, beautiful Silestone countertops, a center prep island, a large closet pantry, a butler's pantry, and a desk area for organizing daily tasks. The separate laundry room, complete with washer and dryer, discreetly houses one of the updated AC units (both AC units were replaced in 2019). Upstairs, the primary suite offers a private retreat, accessed through double doors into a vestibule, leading to a generous bedroom with recessed area for furniture and cozy bay windows perfect for reading. Tray ceilings and crown molding add elegance, while the expansive walk-in closet and linen closet provide ample storage. The luxurious bath features double vanities with plenty of drawer space, a corner walk-in shower, and a large soaking tub. The oversized loft is ideal for a game room or entertainment area, complete with TV/cable hookups at the ceiling corner. Secondary bedrooms also feature TV/cable hookups, ceiling fans, and plantation shutters, with plantation shutters on all front-facing windows and loft windows, enhancing the home’s curb appeal. Outside, enjoy a 29-foot extended covered and screened lanai with three ceiling fans, providing ample space for relaxation and outdoor enjoyment. The backyard is beautifully landscaped with a Bird of Paradise and Tibouchina tree, and offers plenty of room for play. The home boasts recent updates, including a new roof (2023), new custom front door (2023), updated garage epoxy/acrylic flooring (2024), CoreTec waterproof plank flooring and tile on the first floor and Brand New Carpet on stairs and second floor. The garage is equipped storage shelves, a small wash sink, and a convenient 10x5.8 storage alcove. Even the garage door opener, rollers and springs have been replaced. Additional features include gutters, beautiful landscaping with fresh mulch, and a transferrable termite bond. The home has been meticulously maintained, with even the toilet tank interiors replaced. Located in the vibrant Lakes of Windermere neighborhood, this home offers access to parks, walking paths, a community pool, tennis courts, basketball courts, sand volleyball, and a dock overlooking Lake Sawyer. Conveniently close to schools, shopping, and major roadways, this home is the perfect blend of luxury, comfort, and location. Don’t miss the chance to make it yours!
Zillow last checked: 8 hours ago
Listing updated: March 26, 2025 at 07:00am
Listing Provided by:
Sherri Palmer 407-718-0412,
EXP REALTY LLC 888-883-8509
Bought with:
Robert Larkan, Jr, 3166838
EXECUTIVE PROPERTIES
Source: Stellar MLS,MLS#: O6282651 Originating MLS: Orlando Regional
Originating MLS: Orlando Regional

Facts & features
Interior
Bedrooms & bathrooms
- Bedrooms: 4
- Bathrooms: 3
- Full bathrooms: 3
Primary bedroom
- Features: Ceiling Fan(s), En Suite Bathroom, Walk-In Closet(s)
- Level: Second
- Dimensions: 22x16
Bedroom 2
- Features: Ceiling Fan(s), Built-in Closet
- Level: First
- Dimensions: 13x11
Bedroom 3
- Features: Ceiling Fan(s), Built-in Closet
- Level: Second
- Dimensions: 11x10
Bedroom 4
- Features: Ceiling Fan(s), Built-in Closet
- Level: Second
- Dimensions: 12x12
Primary bathroom
- Features: Dual Sinks, Tub with Separate Shower Stall, Water Closet/Priv Toilet, Window/Skylight in Bath
- Level: Second
- Dimensions: 14x10
Balcony porch lanai
- Level: First
- Dimensions: 12x6
Balcony porch lanai
- Features: Ceiling Fan(s)
- Level: First
- Dimensions: 29x9
Dinette
- Features: Built-in Features
- Level: First
- Dimensions: 14x10
Dining room
- Level: First
- Dimensions: 13x11
Family room
- Features: Ceiling Fan(s)
- Level: First
- Dimensions: 17x14
Kitchen
- Features: Pantry, Kitchen Island, Stone Counters, Built-in Closet
- Level: First
- Dimensions: 14x11
Living room
- Features: Ceiling Fan(s)
- Level: First
- Dimensions: 13x10
Loft
- Features: Ceiling Fan(s)
- Level: Second
- Dimensions: 14x14
Utility room
- Level: First
- Dimensions: 6x5
Heating
- Central, Electric, Heat Pump
Cooling
- Central Air
Appliances
- Included: Dishwasher, Disposal, Dryer, Electric Water Heater, Microwave, Range, Refrigerator, Washer
- Laundry: Electric Dryer Hookup, Inside, Laundry Room, Washer Hookup
Features
- Ceiling Fan(s), Crown Molding, Eating Space In Kitchen, High Ceilings, Kitchen/Family Room Combo, PrimaryBedroom Upstairs, Solid Surface Counters, Split Bedroom, Thermostat, Tray Ceiling(s), Walk-In Closet(s)
- Flooring: Carpet, Luxury Vinyl, Tile
- Windows: Blinds, Shutters
- Has fireplace: No
Interior area
- Total structure area: 3,996
- Total interior livable area: 3,050 sqft
Property
Parking
- Total spaces: 2
- Parking features: Alley Access, Driveway, Garage Door Opener, Garage Faces Rear, Oversized
- Attached garage spaces: 2
- Has uncovered spaces: Yes
- Details: Garage Dimensions: 20x20
Features
- Levels: Two
- Stories: 2
- Patio & porch: Covered, Front Porch, Rear Porch, Screened
- Exterior features: Irrigation System, Private Mailbox, Rain Gutters, Sidewalk
Lot
- Size: 6,500 sqft
- Dimensions: 50 x 130
- Features: In County, Landscaped, Level, Sidewalk
- Residential vegetation: Mature Landscaping, Trees/Landscaped
Details
- Parcel number: 242327542804220
- Zoning: P-D
- Special conditions: None
Construction
Type & style
- Home type: SingleFamily
- Property subtype: Single Family Residence
Materials
- Block, Stucco
- Foundation: Slab
- Roof: Shingle
Condition
- New construction: No
- Year built: 2006
Details
- Builder name: Ashton Woods
Utilities & green energy
- Sewer: Public Sewer
- Water: Public
- Utilities for property: BB/HS Internet Available, Cable Available, Electricity Connected, Fire Hydrant, Sewer Connected, Street Lights, Underground Utilities, Water Connected
Community & neighborhood
Security
- Security features: Security System, Security System Leased, Smoke Detector(s)
Community
- Community features: Dock, Association Recreation - Owned, Deed Restrictions, Park, Playground, Pool, Sidewalks, Tennis Court(s)
Location
- Region: Windermere
- Subdivision: LAKES/WINDERMERE PH 02A
HOA & financial
HOA
- Has HOA: Yes
- HOA fee: $80 monthly
- Amenities included: Basketball Court, Park, Playground, Pool, Tennis Court(s)
- Services included: Community Pool, Recreational Facilities
- Association name: Leland Management / Troy Jones
- Association phone: 407-928-1540
Other fees
- Pet fee: $0 monthly
Other financial information
- Total actual rent: 0
Other
Other facts
- Listing terms: Cash,Conventional,VA Loan
- Ownership: Fee Simple
- Road surface type: Paved, Asphalt
Price history
| Date | Event | Price |
|---|---|---|
| 3/25/2025 | Sold | $680,000-1.4%$223/sqft |
Source: | ||
| 2/27/2025 | Pending sale | $690,000$226/sqft |
Source: | ||
| 2/20/2025 | Listed for sale | $690,000+69.2%$226/sqft |
Source: | ||
| 2/3/2006 | Sold | $407,900$134/sqft |
Source: Public Record Report a problem | ||
Public tax history
| Year | Property taxes | Tax assessment |
|---|---|---|
| 2024 | $4,049 +7.7% | $252,736 +3% |
| 2023 | $3,761 +4.4% | $245,375 +3% |
| 2022 | $3,602 +0.7% | $238,228 +3% |
Find assessor info on the county website
Neighborhood: 34786
Nearby schools
GreatSchools rating
- 9/10Sunset Park Elementary SchoolGrades: K-5Distance: 1 mi
- 8/10Horizon West Middle SchoolGrades: 6-8Distance: 1.1 mi
- 7/10Windermere High SchoolGrades: 9-12Distance: 1.2 mi
Schools provided by the listing agent
- Elementary: Sunset Park Elem
- Middle: Horizon West Middle School
- High: Windermere High School
Source: Stellar MLS. This data may not be complete. We recommend contacting the local school district to confirm school assignments for this home.
Get a cash offer in 3 minutes
Find out how much your home could sell for in as little as 3 minutes with a no-obligation cash offer.
Estimated market value
$663,200
Get a cash offer in 3 minutes
Find out how much your home could sell for in as little as 3 minutes with a no-obligation cash offer.
Estimated market value
$663,200


