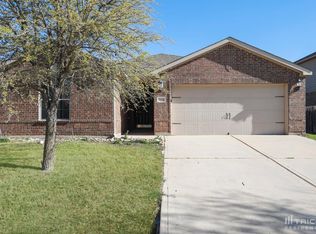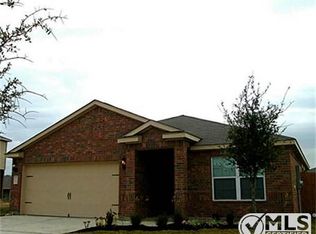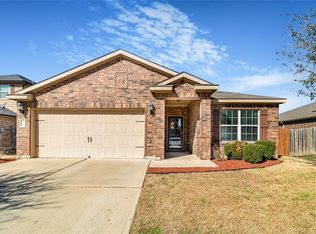Two story, master downstairs, 3 bedrooms & full bath up stairs. Roof was replaced in 2017. Floors redone in 2019.
This property is off market, which means it's not currently listed for sale or rent on Zillow. This may be different from what's available on other websites or public sources.


