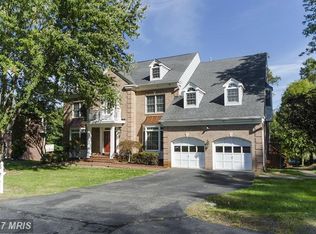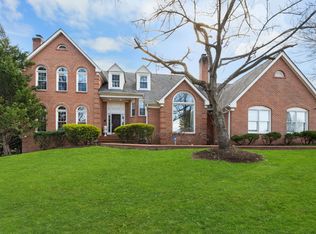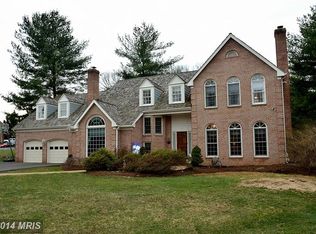Sold for $1,600,000 on 01/10/24
$1,600,000
1293 Tweed Ct, Vienna, VA 22182
6beds
6,347sqft
Single Family Residence
Built in 1991
0.53 Acres Lot
$1,782,300 Zestimate®
$252/sqft
$7,664 Estimated rent
Home value
$1,782,300
$1.68M - $1.91M
$7,664/mo
Zestimate® history
Loading...
Owner options
Explore your selling options
What's special
Absolutely Stunning, Meticulously Maintained 6,000+ SqFt Colonial in Langley Pyramid, Close to Everything! Entering into the Expansive Foyer with 2-Story Ceilings and Curved Staircase, the Main Level features Light-Filled Living Room with Wood Burning Fireplace and Marble Surround, across from the Formal Dining Room with Bay Windows and Beautiful Trim Work, Leads you to the Family Room with 2-Story Ceilings and Palladian Windows Overlooking the Private Back Yard. The Main Level continues to an Additional Light-Filled Seating Area and Opens to to the Gourmet Kitchen with Island, Breakfast Bar, and Breakfast Room. The Main Level additionally Features an Office (Could be used as BR), and Laundry with Extra Storage. The Upper Level features Stairway Overlooking the Family Room and Foyer, Owner's Suite with Sitting Area, Dual Closets and Recently Renovated and Upgraded Extraordinary Owner's Bath, with Custom Imported Tile, Large Shower, Soaking Free-Standing Tub, Dual Vanity, and Water Closet. The Main Level Continues to the 2nd Bedroom with Walk-in Closet and Private Bath. The Generously-Sized 3rd and 4th Bedroom feature a Walk-in Closet and Shared On-Suite Bath! On-Suite Bath Access from Every Bedroom! The Walk-Out, Fully Finished Lower Level features Large Family Room with Fireplace, Wet Bar, Guest Room and Bedroom, Game Room, and Full Bath! The Lower Level opens to the Pavered Patio and to the Beautiful Bath Yard. The Expansive Deck Overlooks the Gorgeous Back Yard and there is a Sound Wall for Minimal Road Noise. Owner Prefers Rent-Back through Mid/End of Feb. Open Sunday 12/3, from 1pm to 3pm!
Zillow last checked: 8 hours ago
Listing updated: January 14, 2024 at 10:02am
Listed by:
Alex Goumilevski 240-401-9142,
RE/MAX Realty Services
Bought with:
Larry Quaynor, 0225038321
Jobin Realty
Source: Bright MLS,MLS#: VAFX2156534
Facts & features
Interior
Bedrooms & bathrooms
- Bedrooms: 6
- Bathrooms: 5
- Full bathrooms: 4
- 1/2 bathrooms: 1
- Main level bathrooms: 1
- Main level bedrooms: 1
Basement
- Description: Percent Finished: 95.0
- Area: 2100
Heating
- Central, Forced Air, Natural Gas
Cooling
- Central Air, Zoned, Electric
Appliances
- Included: Microwave, Dishwasher, Disposal, Dryer, Oven, Refrigerator, Washer, Water Heater, Gas Water Heater
- Laundry: Main Level, Dryer In Unit, Washer In Unit
Features
- Breakfast Area, Ceiling Fan(s), Crown Molding, Curved Staircase, Dining Area, Family Room Off Kitchen, Open Floorplan, Formal/Separate Dining Room, Kitchen - Gourmet, Kitchen Island, Primary Bath(s), Recessed Lighting, Soaking Tub, Upgraded Countertops, Walk-In Closet(s), 9'+ Ceilings, 2 Story Ceilings, Dry Wall
- Flooring: Hardwood, Carpet, Wood
- Windows: Double Pane Windows, Double Hung, Window Treatments
- Basement: Finished,Full,Exterior Entry,Walk-Out Access,Windows,Partial
- Number of fireplaces: 3
- Fireplace features: Mantel(s), Wood Burning, Glass Doors, Gas/Propane, Brick
Interior area
- Total structure area: 6,447
- Total interior livable area: 6,347 sqft
- Finished area above ground: 4,347
- Finished area below ground: 2,000
Property
Parking
- Total spaces: 6
- Parking features: Garage Faces Front, Storage, Garage Door Opener, Driveway, Attached
- Attached garage spaces: 2
- Uncovered spaces: 4
Accessibility
- Accessibility features: Other
Features
- Levels: Three
- Stories: 3
- Pool features: None
Lot
- Size: 0.53 Acres
Details
- Additional structures: Above Grade, Below Grade
- Parcel number: 0191 11 0030
- Zoning: 301
- Special conditions: Standard
Construction
Type & style
- Home type: SingleFamily
- Architectural style: Colonial
- Property subtype: Single Family Residence
Materials
- Brick Front, Combination
- Foundation: Concrete Perimeter, Slab
- Roof: Architectural Shingle
Condition
- Excellent
- New construction: No
- Year built: 1991
Utilities & green energy
- Electric: 200+ Amp Service
- Sewer: Public Sewer
- Water: Public
- Utilities for property: Natural Gas Available, Electricity Available, Phone Available, Water Available, Sewer Available, Underground Utilities, Fiber Optic
Community & neighborhood
Security
- Security features: Electric Alarm
Location
- Region: Vienna
- Subdivision: Middleton Two
HOA & financial
HOA
- Has HOA: Yes
- HOA fee: $126 monthly
- Amenities included: Common Grounds
- Services included: Common Area Maintenance, Reserve Funds, Road Maintenance, Snow Removal, Trash
Other
Other facts
- Listing agreement: Exclusive Right To Sell
- Listing terms: Cash,Conventional,Bank Portfolio,FHA,VA Loan,Other
- Ownership: Fee Simple
Price history
| Date | Event | Price |
|---|---|---|
| 1/10/2024 | Sold | $1,600,000$252/sqft |
Source: | ||
| 12/5/2023 | Pending sale | $1,600,000+8.5%$252/sqft |
Source: | ||
| 11/30/2023 | Listed for sale | $1,475,000$232/sqft |
Source: | ||
Public tax history
| Year | Property taxes | Tax assessment |
|---|---|---|
| 2025 | $17,585 +6.6% | $1,521,160 +6.8% |
| 2024 | $16,493 +9.2% | $1,423,650 +6.3% |
| 2023 | $15,107 +12.8% | $1,338,710 +14.3% |
Find assessor info on the county website
Neighborhood: 22182
Nearby schools
GreatSchools rating
- 8/10Colvin Run Elementary SchoolGrades: PK-6Distance: 1.3 mi
- 8/10Cooper Middle SchoolGrades: 7-8Distance: 4.8 mi
- 9/10Langley High SchoolGrades: 9-12Distance: 6.1 mi
Schools provided by the listing agent
- Elementary: Colvin Run
- Middle: Cooper
- High: Langley
- District: Fairfax County Public Schools
Source: Bright MLS. This data may not be complete. We recommend contacting the local school district to confirm school assignments for this home.
Get a cash offer in 3 minutes
Find out how much your home could sell for in as little as 3 minutes with a no-obligation cash offer.
Estimated market value
$1,782,300
Get a cash offer in 3 minutes
Find out how much your home could sell for in as little as 3 minutes with a no-obligation cash offer.
Estimated market value
$1,782,300


