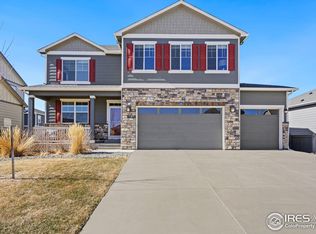Move in Ready! East/West facing! 3 bedroom, 3 bath ranch-style home! Earnest money is only $1000! This home has an open living room, dining room and kitchen concept. In the kitchen you will find white kitchen cabinets, a large kitchen island, stainless steel appliances, granite countertops and a huge walk-in pantry. Included: 3 car garage, air conditioning, tankless water heater, a smart home technology package and front yard landscaping. There is also plenty of room to expand in the basement! Builder 2-10 warranty. Photos are not of actual home - for representation only.
This property is off market, which means it's not currently listed for sale or rent on Zillow. This may be different from what's available on other websites or public sources.
