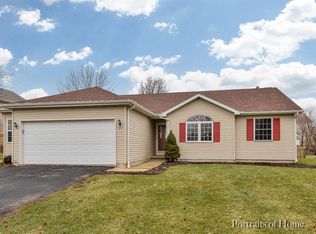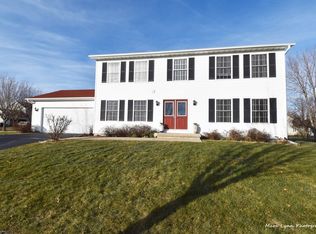SO MANY THINGS TO SAY ABOUT THIS HOME IT SHOULD BE AT THE TOP OF YOUR HOME CHOICE TODAY! AFFORDABLE UNDER $190,000! Just 1 mile from I88 tollway access. Located just 1/2 block from Subdivisions Play Ground for kids. FINISHED, INSULATED & HEATED 3 CAR GARAGE WITH INSULATED GARAGE DOOR 2010. NEW LUXURY VINYL PLANK FLOORING ON FIRST FLOOR INSTALLED OCTOBER 2019. Completely repainted interior 2019. Roof 2008. Vinyl Siding 2008. Radon mitigation system w/new motor 2019. New asphalt driveway 2019. NEW CARPET 2019. Hot Water Heater 2017. Family room features vaulted ceiling and beautiful palladium windows. Large eat-in kitchen w/drop down oak cabinets. 5 ceiling fans. Basement has been drywalled just needs carpet. Basement offers a 4th bedroom or office and family room. Deck off kitchen. ONE YEAR HOME WARRANTY INCLUDED.
This property is off market, which means it's not currently listed for sale or rent on Zillow. This may be different from what's available on other websites or public sources.


