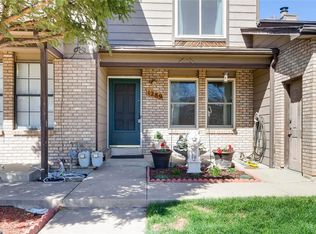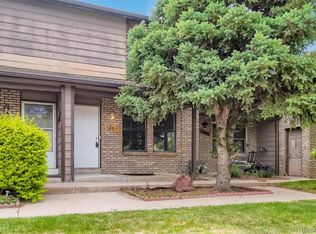BAM! This home turns it up a notch! Updated and ready to move in!! New Paint, New Laminate Floors and Stainless Steel Appliances!! 3 Beds up! Finished Basement! This home has room with a large basement and bedroom with New paint and New carpet! 1 Car Garage!! Yard with shed and deck!! Come see how convenient your commute will be once you move into this lovely home. Light Rail just a few blocks away and RTD bus line across the street. Very easy accessibility within minutes to Anschutz Medical Campus, 6th, Colfax, 225, 70, Buckley Air Force Base as well as just 15 min from Downtown Denver and DIA. Buyer and Buyer agent to verify Legal Description, Special Assessments', Parking spot(s), Garage Spot(s), internet, Zoning, Schools, Sqft, Style of Home, Hoa(s), Taxes, Permits,
This property is off market, which means it's not currently listed for sale or rent on Zillow. This may be different from what's available on other websites or public sources.

