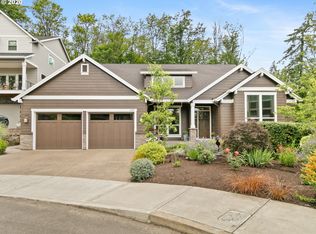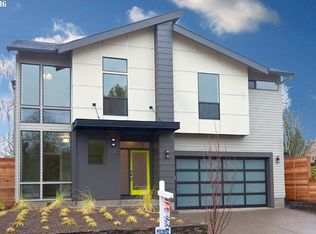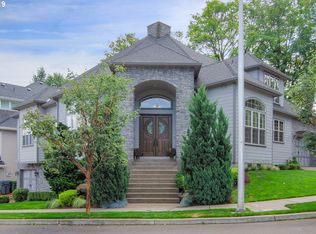Clean contemporary lines define the style of this bright, open floor plan. Great room plan on main level, each room flows effortlessly to the next. Perfect for entertaining! Sumptuous master suite is vaulted and spacious, perfectly placed windows offer privacy yet light and bright. Gorgeous master bath suite with huge walk-in. Nest thermostat, energy efficient. 4 car tandem garage, 2 wide and 2 deep. This one is a perfect 10!
This property is off market, which means it's not currently listed for sale or rent on Zillow. This may be different from what's available on other websites or public sources.


