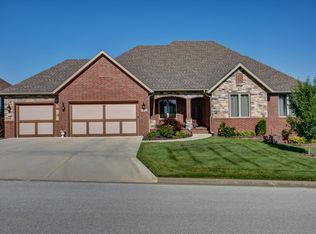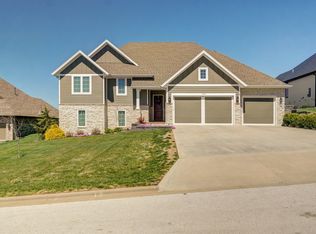Priced to sell,this custom brick-and-stone walkout home in Kelby Creek is on a double lot (.8 acres) which provides an beautiful view of the lake and clubhouse! This beautiful home offers: 4 BR, 3 BA, 2 living areas and 4200 sf. The open living, dining and kitchen area make it perfect for entertaining. The kitchen features alder cabinetry, large granite island, stainless steel appliances, contemporary fixtures and custom shelving in the pantry. The living room has a 13-ft bar and floating shelves.The basement also features a large fam. room with rock FP, wet bar and storm shelter. It has awesome landscaping, covered deck and patio, outdoor custom grill and custom air conditioned playhouse. Plus the subdivision includes beautiful pool, clubhouse and walking trails!
This property is off market, which means it's not currently listed for sale or rent on Zillow. This may be different from what's available on other websites or public sources.

