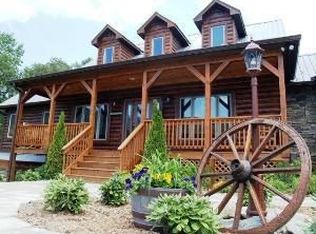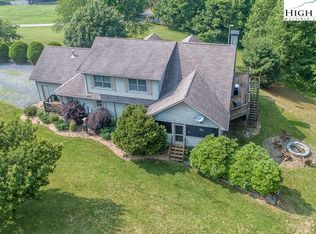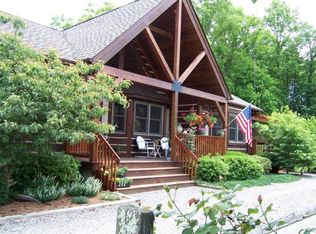Sold for $1,079,400
$1,079,400
1293 Orchard Lane, Boone, NC 28607
4beds
3,740sqft
Single Family Residence
Built in 2010
2.64 Acres Lot
$1,068,200 Zestimate®
$289/sqft
$5,579 Estimated rent
Home value
$1,068,200
$887,000 - $1.28M
$5,579/mo
Zestimate® history
Loading...
Owner options
Explore your selling options
What's special
Experience the best of luxury mountain living in this beautifully designed and extremely well-built home, ideally located between Boone and Blowing Rock. This home offers four spacious bedrooms, two large living areas, and an open design. Step onto the rocking chair front porch, and enter the main living room featuring soaring vaulted ceilings, a stone fireplace, custom built-ins, and a bar area. The kitchen offers granite countertops, a large pantry, and space for multiple cooks, opening to a spacious dining area that accommodates all your guests. The living area opens to an expansive deck, creating an indoor-outdoor space for dining or gathering. The main-level primary suite is a peaceful retreat, with a spa-like bath including a soaking tub, a large walk-in shower, and generous walk-in closet. Also on the main level: a half bath, large laundry/mudroom, and interior access to the oversized two-car garage. Downstairs, the lower level features a second large living area with wet bar, access to the lower deck, three bedrooms, two and a half baths, and extra storage. There is also an efficient pellet stove in this living area, for extra heat on winter days. Above the garage is a finished, heated bonus room—ideal as an office, playroom, or hobby space. Outside you’ll find an impressive firepit area, basketball hoop, a storage shed, and ample parking. The home is offered furnished less some decorative items and some linens. Short term and long term rentals are permitted, although this home has never been rented. Driveway is a permanent easement on neighboring property. The exterior of the home has just been painted! Seller has made improvements including rewiring of the generator system, addition of a home water purification system, a speaker system throughout the home and an invisible fence for dogs. The lot extends well behind the home.
Zillow last checked: 8 hours ago
Listing updated: October 29, 2025 at 10:00am
Listed by:
Leslie Eason (828)406-0828,
Keller Williams High Country,
Vandi Montero 770-851-4337,
Keller Williams High Country
Bought with:
Bishop Glover, 340084
Boone Realty
Source: High Country AOR,MLS#: 255038 Originating MLS: High Country Association of Realtors Inc.
Originating MLS: High Country Association of Realtors Inc.
Facts & features
Interior
Bedrooms & bathrooms
- Bedrooms: 4
- Bathrooms: 5
- Full bathrooms: 3
- 1/2 bathrooms: 2
Heating
- Electric, Heat Pump, Other, See Remarks
Cooling
- Central Air, 2 Units
Appliances
- Included: Dryer, Dishwasher, Electric Water Heater, Gas Range, Microwave Hood Fan, Microwave, Refrigerator, Washer
- Laundry: Main Level
Features
- Wet Bar, Furnished, Vaulted Ceiling(s)
- Basement: Finished
- Attic: None
- Has fireplace: Yes
- Fireplace features: Gas, Other, See Remarks, Stone, Vented
- Furnished: Yes
Interior area
- Total structure area: 3,740
- Total interior livable area: 3,740 sqft
- Finished area above ground: 1,971
- Finished area below ground: 1,769
Property
Parking
- Total spaces: 2
- Parking features: Attached, Driveway, Garage, Two Car Garage, Gravel, Oversized, Private
- Attached garage spaces: 2
- Has uncovered spaces: Yes
Features
- Levels: Two
- Stories: 2
- Patio & porch: Covered, Multiple, Open, Wrap Around
- Exterior features: Fire Pit, Storage, Gravel Driveway
- Has view: Yes
- View description: Mountain(s)
- Waterfront features: Creek, Stream
Lot
- Size: 2.64 Acres
Details
- Additional structures: Living Quarters, Shed(s)
- Parcel number: 2827572394000
- Zoning description: Residential
Construction
Type & style
- Home type: SingleFamily
- Architectural style: Craftsman,Mountain
- Property subtype: Single Family Residence
Materials
- Cedar, Stone, Wood Siding, Wood Frame
- Foundation: Basement
- Roof: Architectural,Shingle
Condition
- Year built: 2010
Utilities & green energy
- Electric: Generator
- Sewer: Septic Permit 4 Bedroom
- Water: Private, Well
- Utilities for property: Cable Available, High Speed Internet Available
Community & neighborhood
Security
- Security features: Security System
Community
- Community features: Long Term Rental Allowed, Short Term Rental Allowed
Location
- Region: Boone
- Subdivision: Thunder Hill Estates
Other
Other facts
- Listing terms: Cash,Conventional,New Loan,VA Loan
- Road surface type: Paved
Price history
| Date | Event | Price |
|---|---|---|
| 10/29/2025 | Sold | $1,079,400-10%$289/sqft |
Source: | ||
| 10/13/2025 | Pending sale | $1,199,000$321/sqft |
Source: | ||
| 9/12/2025 | Contingent | $1,199,000$321/sqft |
Source: | ||
| 8/3/2025 | Price change | $1,199,000-7.4%$321/sqft |
Source: | ||
| 6/21/2025 | Price change | $1,295,000-4.1%$346/sqft |
Source: | ||
Public tax history
| Year | Property taxes | Tax assessment |
|---|---|---|
| 2024 | $3,046 -3.4% | $799,800 -3.5% |
| 2023 | $3,154 +0.7% | $829,100 |
| 2022 | $3,131 +22.9% | $829,100 +52.2% |
Find assessor info on the county website
Neighborhood: 28607
Nearby schools
GreatSchools rating
- 6/10Blowing Rock ElementaryGrades: PK-8Distance: 2.9 mi
- 8/10Watauga HighGrades: 9-12Distance: 6 mi
Schools provided by the listing agent
- Elementary: Blowing Rock
- High: Watauga
Source: High Country AOR. This data may not be complete. We recommend contacting the local school district to confirm school assignments for this home.
Get pre-qualified for a loan
At Zillow Home Loans, we can pre-qualify you in as little as 5 minutes with no impact to your credit score.An equal housing lender. NMLS #10287.


