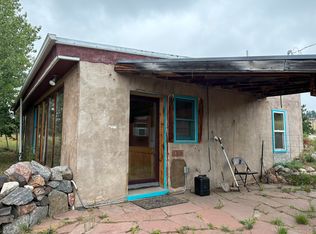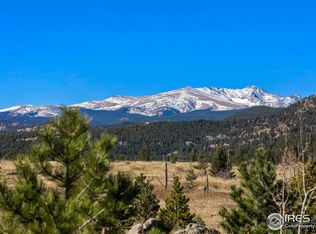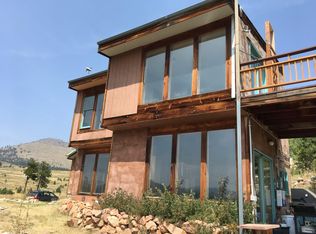Sold for $1,150,000 on 11/25/25
$1,150,000
1293 Lost Angel Rd, Boulder, CO 80302
5beds
3,732sqft
Residential-Detached, Residential
Built in 1994
2.79 Acres Lot
$1,149,800 Zestimate®
$308/sqft
$6,950 Estimated rent
Home value
$1,149,800
$1.09M - $1.22M
$6,950/mo
Zestimate® history
Loading...
Owner options
Explore your selling options
What's special
Seller is motivated! Move-in ready Foothills home just 18 minutes above Boulder. Nestled in a serene mountain meadow with views of the Back Range, this beautifully maintained ranch-style home offers the perfect blend of comfort and natural beauty. Just a short, scenic drive from Boulder, this sun-drenched property boasts many features. The cheerful kitchen, bathed in natural light, has solid cherry cabinetry, SS appliances, marble countertops, and lots of windows. The primary suite offers direct access to the expansive deck. A main-level study provides the perfect work-from-home sanctuary, while the fully finished basement adds generous living and recreational space. Backing to National Forest along the entire northern boundary, this property offers privacy and direct access to nature. The oversized heated garage includes ample storage. A paved, level driveway ensures easy year-round access, with plenty of sunshine to brighten every season.
Zillow last checked: 8 hours ago
Listing updated: November 26, 2025 at 08:04am
Listed by:
Jimmy Keith 303-898-2795,
RE/MAX of Boulder, Inc
Bought with:
Erin Tierney
Source: IRES,MLS#: 1038360
Facts & features
Interior
Bedrooms & bathrooms
- Bedrooms: 5
- Bathrooms: 4
- Full bathrooms: 3
- 3/4 bathrooms: 1
- Main level bedrooms: 3
Primary bedroom
- Area: 195
- Dimensions: 15 x 13
Bedroom 2
- Area: 130
- Dimensions: 13 x 10
Bedroom 3
- Area: 110
- Dimensions: 11 x 10
Bedroom 4
- Area: 300
- Dimensions: 15 x 20
Bedroom 5
- Area: 255
- Dimensions: 17 x 15
Dining room
- Area: 143
- Dimensions: 13 x 11
Family room
- Area: 390
- Dimensions: 30 x 13
Kitchen
- Area: 247
- Dimensions: 19 x 13
Living room
- Area: 285
- Dimensions: 19 x 15
Heating
- Hot Water, Baseboard, Wood Stove, 2 or More Heat Sources
Cooling
- Ceiling Fan(s)
Appliances
- Included: Electric Range/Oven, Dishwasher, Refrigerator, Washer, Dryer
- Laundry: Washer/Dryer Hookups, In Basement
Features
- Study Area, High Speed Internet, Eat-in Kitchen, Separate Dining Room, Cathedral/Vaulted Ceilings, Open Floorplan, Pantry, Stain/Natural Trim, Walk-In Closet(s), Open Floor Plan, Walk-in Closet
- Flooring: Wood, Wood Floors, Laminate
- Windows: Wood Frames, Bay Window(s), Double Pane Windows, Wood Windows, Bay or Bow Window
- Basement: Full,Partially Finished
- Has fireplace: Yes
- Fireplace features: Free Standing, Living Room
Interior area
- Total structure area: 3,732
- Total interior livable area: 3,732 sqft
- Finished area above ground: 1,876
- Finished area below ground: 1,856
Property
Parking
- Total spaces: 2
- Parking features: Heated Garage, Oversized
- Attached garage spaces: 2
- Details: Garage Type: Attached
Accessibility
- Accessibility features: Accessible Bedroom
Features
- Stories: 1
- Patio & porch: Deck
- Has view: Yes
- View description: Mountain(s), Hills
Lot
- Size: 2.79 Acres
- Features: Level, Rolling Slope, Abuts National Forest, Meadow, Unincorporated
Details
- Parcel number: R0028109
- Zoning: For
- Special conditions: Private Owner
Construction
Type & style
- Home type: SingleFamily
- Architectural style: Contemporary/Modern,Ranch
- Property subtype: Residential-Detached, Residential
Materials
- Stone, Stucco
- Roof: Composition
Condition
- Not New, Previously Owned
- New construction: No
- Year built: 1994
Utilities & green energy
- Electric: Electric, Xcel
- Sewer: Septic
- Water: Well, well
- Utilities for property: Electricity Available, Propane
Community & neighborhood
Location
- Region: Boulder
- Subdivision: Sugarloaf Area (No Subdivision)
Other
Other facts
- Listing terms: Cash,Conventional,FHA
- Road surface type: Gravel
Price history
| Date | Event | Price |
|---|---|---|
| 11/25/2025 | Sold | $1,150,000$308/sqft |
Source: | ||
| 11/5/2025 | Pending sale | $1,150,000$308/sqft |
Source: | ||
| 8/22/2025 | Price change | $1,150,000-6.1%$308/sqft |
Source: | ||
| 7/25/2025 | Price change | $1,225,000-9.3%$328/sqft |
Source: | ||
| 7/4/2025 | Listed for sale | $1,350,000+92.9%$362/sqft |
Source: | ||
Public tax history
| Year | Property taxes | Tax assessment |
|---|---|---|
| 2025 | $6,614 +1.8% | $76,526 -13% |
| 2024 | $6,496 +21.2% | $87,918 -1% |
| 2023 | $5,361 +5.5% | $88,770 +33.8% |
Find assessor info on the county website
Neighborhood: 80302
Nearby schools
GreatSchools rating
- 6/10Flatirons Elementary SchoolGrades: K-5Distance: 6.3 mi
- 5/10Casey Middle SchoolGrades: 6-8Distance: 6.6 mi
- 10/10Boulder High SchoolGrades: 9-12Distance: 6.9 mi
Schools provided by the listing agent
- Elementary: Flatirons
- Middle: Casey
- High: Boulder
Source: IRES. This data may not be complete. We recommend contacting the local school district to confirm school assignments for this home.

Get pre-qualified for a loan
At Zillow Home Loans, we can pre-qualify you in as little as 5 minutes with no impact to your credit score.An equal housing lender. NMLS #10287.
Sell for more on Zillow
Get a free Zillow Showcase℠ listing and you could sell for .
$1,149,800
2% more+ $22,996
With Zillow Showcase(estimated)
$1,172,796

