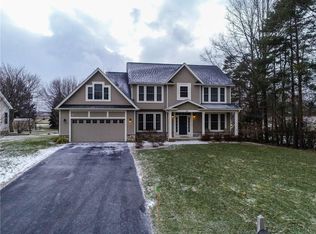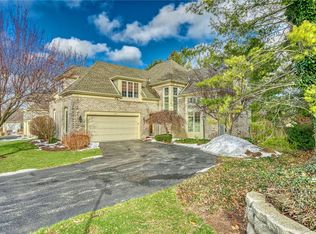Closed
$307,000
1293 Lake Rd, Webster, NY 14580
3beds
1,320sqft
Single Family Residence
Built in 1960
0.64 Acres Lot
$342,800 Zestimate®
$233/sqft
$2,761 Estimated rent
Home value
$342,800
$326,000 - $360,000
$2,761/mo
Zestimate® history
Loading...
Owner options
Explore your selling options
What's special
Move in Ready! This charming 3 bedroom 1.5 bath split level sits on a beautiful 0.64 acre lot. Enter through the front door into a spacious living/dining room combo abundant with natural light. The main floor also offers a nice eat in kitchen with a glass slider that opens up to a large deck for entertaining and an expansive back yard. A convenient powder room is located off the kitchen. Heading upstairs there are 3 generously sized bedrooms and a full bath. Going downstairs there is a large space for additional living room, rec room and/or office with a modern finish. Enjoy the benefit of the attached 1.5 car garage with plenty of storage/work space. This home features a high efficiency furnace, central air conditioning, vinyl thermopane windows, and tear off roof (2012). It is located down the road from Webster's finest Parks and trail systems including Webster Park, Whiting Road Nature Preserve, and Gosnell Big Woods Preserve. Showings begin Thursday 5/18 at 9AM. Offers are due Tuesday 5/23 at 11:00AM. OPEN HOUSE Sunday 11:30AM - 1:00PM.
Zillow last checked: 8 hours ago
Listing updated: June 18, 2023 at 07:21am
Listed by:
Michael Cleaver 585-474-0907,
Empire Realty Group
Bought with:
Andrea M. Noto-Siderakis, 40NO1179682
Keller Williams Realty Greater Rochester
Source: NYSAMLSs,MLS#: R1470712 Originating MLS: Rochester
Originating MLS: Rochester
Facts & features
Interior
Bedrooms & bathrooms
- Bedrooms: 3
- Bathrooms: 2
- Full bathrooms: 1
- 1/2 bathrooms: 1
- Main level bathrooms: 1
Heating
- Gas, Forced Air
Cooling
- Central Air
Appliances
- Included: Dryer, Disposal, Gas Oven, Gas Range, Gas Water Heater, Microwave, Refrigerator, Washer, Humidifier
- Laundry: Main Level
Features
- Ceiling Fan(s), Eat-in Kitchen, Separate/Formal Living Room, Living/Dining Room, Sliding Glass Door(s), Storage, Window Treatments
- Flooring: Carpet, Ceramic Tile, Hardwood, Varies
- Doors: Sliding Doors
- Windows: Drapes
- Basement: Finished,Sump Pump
- Number of fireplaces: 1
Interior area
- Total structure area: 1,320
- Total interior livable area: 1,320 sqft
Property
Parking
- Total spaces: 1.5
- Parking features: Attached, Electricity, Garage, Storage, Garage Door Opener, Other
- Attached garage spaces: 1.5
Features
- Levels: Two
- Stories: 2
- Patio & porch: Deck
- Exterior features: Blacktop Driveway, Deck, Play Structure
Lot
- Size: 0.64 Acres
- Dimensions: 125 x 225
- Features: Corner Lot
Details
- Additional structures: Shed(s), Storage
- Parcel number: 2654890500100001045000
- Special conditions: Standard
Construction
Type & style
- Home type: SingleFamily
- Architectural style: Split Level
- Property subtype: Single Family Residence
Materials
- Vinyl Siding, Copper Plumbing, PEX Plumbing
- Foundation: Block
- Roof: Asphalt,Shingle
Condition
- Resale
- Year built: 1960
Utilities & green energy
- Electric: Circuit Breakers
- Sewer: Connected
- Water: Connected, Public
- Utilities for property: Cable Available, High Speed Internet Available, Sewer Connected, Water Connected
Community & neighborhood
Location
- Region: Webster
Other
Other facts
- Listing terms: Cash,Conventional,FHA,VA Loan
Price history
| Date | Event | Price |
|---|---|---|
| 6/16/2023 | Sold | $307,000+61.7%$233/sqft |
Source: | ||
| 5/24/2023 | Pending sale | $189,900$144/sqft |
Source: | ||
| 5/17/2023 | Listed for sale | $189,900+8.6%$144/sqft |
Source: | ||
| 6/27/2019 | Sold | $174,900$133/sqft |
Source: | ||
| 5/12/2019 | Pending sale | $174,900$133/sqft |
Source: Rock Beach Real Estate, LLC #R1190151 Report a problem | ||
Public tax history
| Year | Property taxes | Tax assessment |
|---|---|---|
| 2024 | -- | $133,000 |
| 2023 | -- | $133,000 |
| 2022 | -- | $133,000 |
Find assessor info on the county website
Neighborhood: 14580
Nearby schools
GreatSchools rating
- 5/10Schlegel Road Elementary SchoolGrades: PK-5Distance: 1.9 mi
- 7/10Willink Middle SchoolGrades: 6-8Distance: 3.5 mi
- 8/10Thomas High SchoolGrades: 9-12Distance: 3.7 mi
Schools provided by the listing agent
- Elementary: Schlegel Road Elementary
- Middle: Willink Middle
- High: Thomas High
- District: Webster
Source: NYSAMLSs. This data may not be complete. We recommend contacting the local school district to confirm school assignments for this home.

