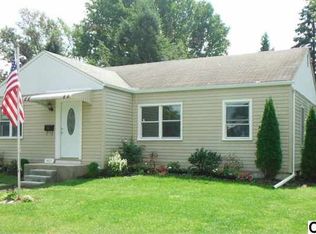Sold for $260,000
$260,000
1293 Kingsley Rd, Camp Hill, PA 17011
3beds
1,689sqft
Single Family Residence
Built in 1951
8,712 Square Feet Lot
$265,900 Zestimate®
$154/sqft
$1,885 Estimated rent
Home value
$265,900
$247,000 - $287,000
$1,885/mo
Zestimate® history
Loading...
Owner options
Explore your selling options
What's special
Offers received. Offer deadline implemented for Sunday June 8th at 9PM - Presentation at 9AM Monday. ----Welcome home to 1293 Kingsley Rd. Great curb appeal in this well-appointed three-bedroom ranch style home in Highland Park, awaiting your finishing touches. Hardwood floors throughout - including underneath the living room carpet. Home features include gas forced air heat, central air, approximately 10-year-old roof and partially finished basement with unfinished storage/utility areas. Oversized two car garage with ample space for parking plus working area. Step outside to a fenced rear yard, sensibly landscaped to create a semi-private, comfortable entertainment area. Home available for quick possession. Location is as convenient as you will find to daily necessities, major roadways, shopping, restaurants and is walking distance from Highland Elementary and Cedar Cliff High School. Open house Sunday June 8th, 1-3PM. Don't wait to make this home yours!
Zillow last checked: 8 hours ago
Listing updated: June 30, 2025 at 02:30am
Listed by:
CHRISTOPHER PIRRITANO 717-350-5118,
RE/MAX Realty Associates
Bought with:
Carrie Chapman, RS339470
Coldwell Banker Realty
Source: Bright MLS,MLS#: PACB2042812
Facts & features
Interior
Bedrooms & bathrooms
- Bedrooms: 3
- Bathrooms: 1
- Full bathrooms: 1
- Main level bathrooms: 1
- Main level bedrooms: 3
Primary bedroom
- Features: Flooring - Wood
- Level: Main
- Area: 110 Square Feet
- Dimensions: 10 x 11
Bedroom 2
- Features: Flooring - Wood
- Level: Main
- Area: 99 Square Feet
- Dimensions: 9 x 11
Bedroom 3
- Features: Flooring - Wood
- Level: Main
- Area: 110 Square Feet
- Dimensions: 10 x 11
Basement
- Level: Lower
Dining room
- Features: Flooring - Wood
- Level: Main
- Area: 110 Square Feet
- Dimensions: 10 x 11
Other
- Level: Main
- Area: 30 Square Feet
- Dimensions: 6 x 5
Kitchen
- Level: Main
- Area: 63 Square Feet
- Dimensions: 9 x 7
Living room
- Features: Flooring - Carpet
- Level: Main
- Area: 240 Square Feet
- Dimensions: 16 x 15
Heating
- Forced Air, Natural Gas
Cooling
- Central Air, Electric
Appliances
- Included: Refrigerator, Oven/Range - Electric, Washer, Dryer, Freezer, Gas Water Heater
- Laundry: In Basement
Features
- Entry Level Bedroom
- Windows: Vinyl Clad, Window Treatments
- Basement: Partially Finished
- Has fireplace: No
Interior area
- Total structure area: 2,676
- Total interior livable area: 1,689 sqft
- Finished area above ground: 1,039
- Finished area below ground: 650
Property
Parking
- Total spaces: 4
- Parking features: Garage Faces Front, Garage Door Opener, Oversized, Driveway, Attached
- Attached garage spaces: 2
- Uncovered spaces: 2
- Details: Garage Sqft: 598
Accessibility
- Accessibility features: None
Features
- Levels: One
- Stories: 1
- Patio & porch: Patio
- Pool features: None
- Fencing: Chain Link
Lot
- Size: 8,712 sqft
Details
- Additional structures: Above Grade, Below Grade
- Parcel number: 13230545296
- Zoning: 101 RESIDENTIAL 1 FAMILY
- Special conditions: Standard
Construction
Type & style
- Home type: SingleFamily
- Architectural style: Ranch/Rambler
- Property subtype: Single Family Residence
Materials
- Vinyl Siding, Stick Built
- Foundation: Block
Condition
- New construction: No
- Year built: 1951
Utilities & green energy
- Electric: 100 Amp Service
- Sewer: Public Sewer
- Water: Public
Community & neighborhood
Location
- Region: Camp Hill
- Subdivision: Highland Park
- Municipality: LOWER ALLEN TWP
Other
Other facts
- Listing agreement: Exclusive Right To Sell
- Listing terms: Conventional,Cash,FHA,VA Loan
- Ownership: Fee Simple
- Road surface type: Paved
Price history
| Date | Event | Price |
|---|---|---|
| 6/27/2025 | Sold | $260,000+13.1%$154/sqft |
Source: | ||
| 6/9/2025 | Pending sale | $229,900$136/sqft |
Source: | ||
| 6/5/2025 | Listed for sale | $229,900$136/sqft |
Source: | ||
Public tax history
| Year | Property taxes | Tax assessment |
|---|---|---|
| 2025 | $3,192 +6.3% | $150,700 |
| 2024 | $3,002 +2.6% | $150,700 |
| 2023 | $2,926 +1.6% | $150,700 |
Find assessor info on the county website
Neighborhood: 17011
Nearby schools
GreatSchools rating
- 5/10Highland El SchoolGrades: K-5Distance: 0.3 mi
- 7/10New Cumberland Middle SchoolGrades: 6-8Distance: 1.2 mi
- 7/10Cedar Cliff High SchoolGrades: 9-12Distance: 0.2 mi
Schools provided by the listing agent
- High: Cedar Cliff
- District: West Shore
Source: Bright MLS. This data may not be complete. We recommend contacting the local school district to confirm school assignments for this home.
Get pre-qualified for a loan
At Zillow Home Loans, we can pre-qualify you in as little as 5 minutes with no impact to your credit score.An equal housing lender. NMLS #10287.
Sell with ease on Zillow
Get a Zillow Showcase℠ listing at no additional cost and you could sell for —faster.
$265,900
2% more+$5,318
With Zillow Showcase(estimated)$271,218
