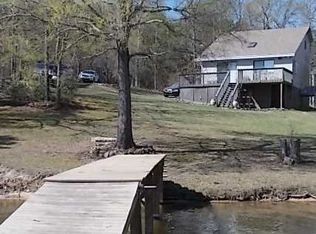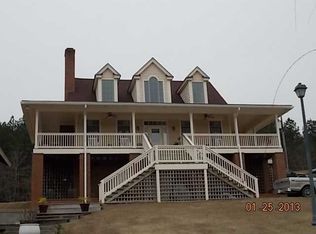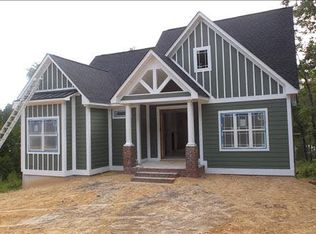Great well-maintained lake home with a large deck; screened porch; nice dock with covered boat lift and jet ski dock; sea wall; detached garage/workshop. Home features a great room with vaulted ceiling, stone-faced fireplace, built-in bookcases and entertainment center; large eat-in kitchen with an island that seats 12; master bedroom with private bath with separate shower; lower level has a bunk-house bedroom with a separate entrance; large storage area in lower level for lake toys. Smart-car electric charger in garage.
This property is off market, which means it's not currently listed for sale or rent on Zillow. This may be different from what's available on other websites or public sources.


