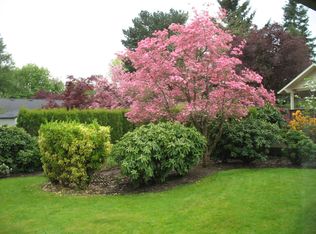Lovely remodeled one level home with private backyard in tucked away Red Fox Hills neighborhood on dead-end road. Sweet playground park down the street & Tryon Creek State Park just blocks away. Excellent Lake Oswego schools. Close proximity to downtown shops, restaurants, movie theater, & music venues. Cozy family room with gas fireplace off kitchen. Workshop & lots of storage in oversize garage.
This property is off market, which means it's not currently listed for sale or rent on Zillow. This may be different from what's available on other websites or public sources.

