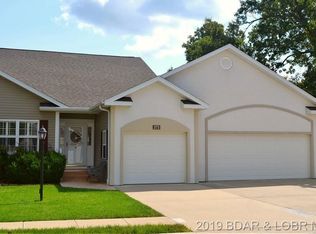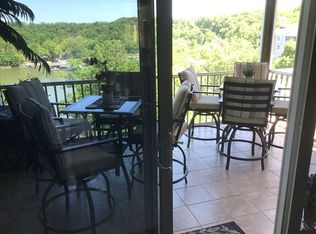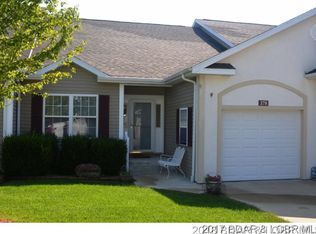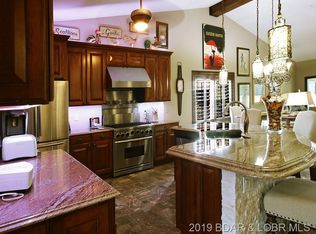Lakefront investment opportunity in great location by land & water!!! This 5bedroom home is cove located on the Osage 3MM & has 133' of lakefrontage. 4 Bedrooms in the main house & 1bed/1bath in the apartment above the garage. Property is over a 1/2 acre & has tons of parking with a FLAT driveway. Each bedroom has a lakeview and the master suite features a huge walk-in closet, a room beside it big enough for a private office/nursery w/ walk-in closet in that room too, 1/2 bath & a trayed ceiling. Nice big garage with workshop/storage area in the back, apartment above it w/ separate bedroom & a full bath including a walk-in shower. Enclosed hot tub room between the house & garage w/ exterior access to the driveway area. Dock currently has most of the boat slip filled in to accommodate a fishing hole w/ entertainment space around it (could be a 10x26' slip). There's a 6000lb lift in the slip, that is included. Flat grassy side yard for trailer parking & boat storage beside garage.
Sold
Price Unknown
1293 Ginger Rd, Lake Ozark, MO 65049
5beds
2,528sqft
SingleFamily
Built in 1992
0.53 Acres Lot
$600,900 Zestimate®
$--/sqft
$2,475 Estimated rent
Home value
$600,900
$523,000 - $691,000
$2,475/mo
Zestimate® history
Loading...
Owner options
Explore your selling options
What's special
Facts & features
Interior
Bedrooms & bathrooms
- Bedrooms: 5
- Bathrooms: 4
- Full bathrooms: 4
Interior area
- Total interior livable area: 2,528 sqft
Property
Parking
- Parking features: Off-street, Garage
Lot
- Size: 0.53 Acres
Details
- Parcel number: 01602300000002014000
Construction
Type & style
- Home type: SingleFamily
Materials
- Frame
Condition
- Year built: 1992
Community & neighborhood
Location
- Region: Lake Ozark
Price history
| Date | Event | Price |
|---|---|---|
| 9/26/2025 | Sold | -- |
Source: Agent Provided Report a problem | ||
| 8/28/2025 | Contingent | $615,000$243/sqft |
Source: | ||
| 7/25/2025 | Price change | $615,000-1.6%$243/sqft |
Source: | ||
| 7/10/2025 | Listed for sale | $625,000-0.8%$247/sqft |
Source: | ||
| 7/10/2025 | Listing removed | $630,000$249/sqft |
Source: | ||
Public tax history
| Year | Property taxes | Tax assessment |
|---|---|---|
| 2025 | $1,928 -3.7% | $36,440 |
| 2024 | $2,002 +2.8% | $36,440 |
| 2023 | $1,947 | $36,440 |
Find assessor info on the county website
Neighborhood: 65049
Nearby schools
GreatSchools rating
- NALeland O. Mills Elementary SchoolGrades: K-2Distance: 2.1 mi
- 8/10Osage Middle SchoolGrades: 6-8Distance: 6.1 mi
- 7/10Osage High SchoolGrades: 9-12Distance: 6.2 mi



