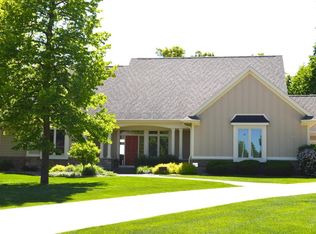Closed
$1,280,000
1293 Fox Grove Pl SW, Rochester, MN 55902
6beds
7,370sqft
Single Family Residence
Built in 2006
0.44 Acres Lot
$1,310,900 Zestimate®
$174/sqft
$5,155 Estimated rent
Home value
$1,310,900
$1.19M - $1.44M
$5,155/mo
Zestimate® history
Loading...
Owner options
Explore your selling options
What's special
Nestled in an exclusive enclave, this stunning estate offers unparalleled luxury and breathtaking panoramic views of vibrant sunsets. Boasting 6 bedrooms and 6 baths, this expansive residence exudes elegance and comfort. Step onto the deck or relax in the screened porch, embracing the beauty of nature. Gleaming hardwood floors grace the main level, leading to a Chef's kitchen adorned with newer stainless steel appliances, a pantry, and a convenient butler's kitchen. The extra deep garage features epoxy floors and in-floor heat, with a pre-stress area for storage. In-floor heat is also in the lower level and master bath. Crown molding, French doors, and exquisite tile work accentuate the home's charm. Retreat to the private primary suite with a fireplace and an opulent primary bath. A spacious family room with a wet bar invites entertainment. With too many amenities to list, this sprawling estate promises a lifestyle of luxury and sophistication. Pre-inspected! New roof June 2024!
Zillow last checked: 8 hours ago
Listing updated: November 08, 2025 at 11:37pm
Listed by:
Shawn Buryska 507-254-7425,
Coldwell Banker Realty
Bought with:
Arlene Schuman
Re/Max Results
Source: NorthstarMLS as distributed by MLS GRID,MLS#: 6594718
Facts & features
Interior
Bedrooms & bathrooms
- Bedrooms: 6
- Bathrooms: 6
- Full bathrooms: 2
- 3/4 bathrooms: 3
- 1/2 bathrooms: 1
Bedroom 1
- Level: Upper
- Area: 380 Square Feet
- Dimensions: 19x20
Bedroom 2
- Level: Upper
- Area: 168 Square Feet
- Dimensions: 12x14
Bedroom 3
- Level: Upper
- Area: 168 Square Feet
- Dimensions: 14x12
Bedroom 4
- Level: Upper
- Area: 266 Square Feet
- Dimensions: 14x19
Bedroom 5
- Level: Upper
- Area: 260 Square Feet
- Dimensions: 20x13
Bedroom 6
- Level: Lower
- Area: 224 Square Feet
- Dimensions: 14x16
Den
- Level: Lower
Dining room
- Level: Main
- Area: 210 Square Feet
- Dimensions: 15x14
Family room
- Level: Lower
- Area: 851 Square Feet
- Dimensions: 23x37
Kitchen
- Level: Main
- Area: 483 Square Feet
- Dimensions: 21x23
Laundry
- Level: Main
- Area: 98 Square Feet
- Dimensions: 7x14
Living room
- Level: Main
- Area: 437 Square Feet
- Dimensions: 23x19
Office
- Level: Main
- Area: 168 Square Feet
- Dimensions: 12x14
Heating
- Forced Air
Cooling
- Central Air
Appliances
- Included: Air-To-Air Exchanger, Cooktop, Dishwasher, Dryer, Freezer, Microwave, Refrigerator, Stainless Steel Appliance(s), Wall Oven, Washer
Features
- Basement: Finished,Walk-Out Access
- Number of fireplaces: 3
- Fireplace features: Family Room, Gas, Living Room, Primary Bedroom
Interior area
- Total structure area: 7,370
- Total interior livable area: 7,370 sqft
- Finished area above ground: 4,294
- Finished area below ground: 1,978
Property
Parking
- Total spaces: 3
- Parking features: Attached
- Attached garage spaces: 3
Accessibility
- Accessibility features: None
Features
- Levels: Two
- Stories: 2
Lot
- Size: 0.44 Acres
Details
- Foundation area: 3076
- Parcel number: 640911072663
- Zoning description: Residential-Single Family
Construction
Type & style
- Home type: SingleFamily
- Property subtype: Single Family Residence
Materials
- Brick/Stone, Fiber Cement
Condition
- Age of Property: 19
- New construction: No
- Year built: 2006
Utilities & green energy
- Gas: Natural Gas
- Sewer: City Sewer/Connected
- Water: City Water/Connected
Community & neighborhood
Location
- Region: Rochester
- Subdivision: Fox Hill 4th
HOA & financial
HOA
- Has HOA: Yes
- HOA fee: $250 annually
- Services included: Other
- Association name: Fox Hill 4 HOA
- Association phone: 815-923-2492
Price history
| Date | Event | Price |
|---|---|---|
| 11/8/2024 | Sold | $1,280,000-1.5%$174/sqft |
Source: | ||
| 9/16/2024 | Pending sale | $1,300,000$176/sqft |
Source: | ||
| 8/30/2024 | Listed for sale | $1,300,000+4.4%$176/sqft |
Source: | ||
| 8/29/2024 | Sold | $1,245,675-15.5%$169/sqft |
Source: Public Record Report a problem | ||
| 5/26/2024 | Price change | $1,475,000+4.2%$200/sqft |
Source: | ||
Public tax history
| Year | Property taxes | Tax assessment |
|---|---|---|
| 2024 | $20,768 | $1,453,000 +0.5% |
| 2023 | -- | $1,446,000 +12.8% |
| 2022 | $18,114 +1.7% | $1,282,200 +9.4% |
Find assessor info on the county website
Neighborhood: 55902
Nearby schools
GreatSchools rating
- 7/10Bamber Valley Elementary SchoolGrades: PK-5Distance: 0.9 mi
- 9/10Mayo Senior High SchoolGrades: 8-12Distance: 2.7 mi
- 5/10John Adams Middle SchoolGrades: 6-8Distance: 3.6 mi
Schools provided by the listing agent
- Elementary: Bamber Valley
- Middle: John Adams
- High: Mayo
Source: NorthstarMLS as distributed by MLS GRID. This data may not be complete. We recommend contacting the local school district to confirm school assignments for this home.
Get a cash offer in 3 minutes
Find out how much your home could sell for in as little as 3 minutes with a no-obligation cash offer.
Estimated market value
$1,310,900
