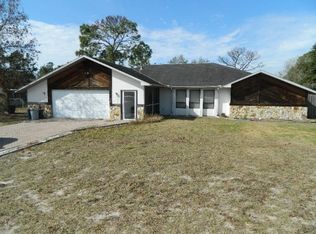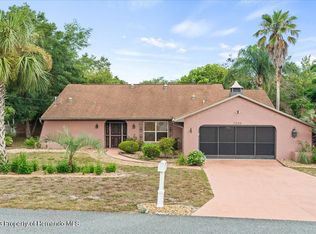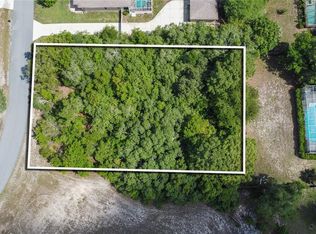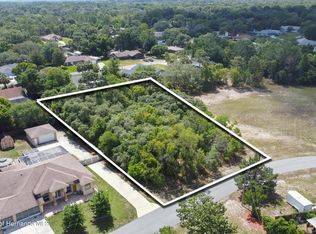Sold for $482,000 on 08/15/24
$482,000
1293 Corolla Ave, Spring Hill, FL 34609
3beds
1,947sqft
Single Family Residence
Built in 1987
0.5 Acres Lot
$459,000 Zestimate®
$248/sqft
$2,395 Estimated rent
Home value
$459,000
$399,000 - $528,000
$2,395/mo
Zestimate® history
Loading...
Owner options
Explore your selling options
What's special
ACTIVE UNDER CONTRACT EXCEPTING BACK UP OFFERS
Honey, stop the car, I found our dream home! This home is the true meaning of Move in ready. If the elegance and prestige of the Brand-New Nest double door entry isn't enough maybe the Brand New kitchen will be. The kitchen has a 12-foot island and upgraded Top of the line granite with high-end soft touch cabinets and high-end Smart appliances. The home is spacious with a total of 1947 living sq ft, it's 3-bedroom Pool home in a desirable area of Spring Hill on a half-acre lot. the layout features an extra room which could be a fourth bedroom, den, or office. Open floor plan with large living room, eat in kitchen area, breakfast bar, inside laundry room, screen enclosed Lania with your Very own hot tub. Newly screened enclosed pool area with new vinyl liner, a two-speed economy friendly pool pump, new cool decking and freshly sealed. More upgrades include a brand-new bathroom with Travertine tile, dual sink vanity, Bluetooth and multiple light colors in the ceiling. All new wall to wall flooring, top of the line hard wood laminate and tile, No carpet! Freshly painted inside and out, new interior 6 panel doors with new hardware, all new plumbing, New smart garage door opener, New oversized hot water heater, New entrance security door to the garage, all new closet shelves, all new ceiling fans, updated master bathroom, all lighting has been changed to LED, new video and camera doorbell, New outlets and switches. Septic done 2023, Roof 2011, wired for a generator, AC 2016 and a rebuilt mover 2023. Did I mention the primary bedroom has 2 walk in closets and a walk in storage closet. The garage is a 2+ oversized and there is parking in driveway for at least 6 cars comfortably.
Zillow last checked: 8 hours ago
Listing updated: November 15, 2024 at 08:19pm
Listed by:
Katrina L Stough 352-397-5310,
Tropic Shores Realty LLC
Bought with:
Katrina L Stough, BK3379838
Tropic Shores Realty LLC
Source: HCMLS,MLS#: 2239227
Facts & features
Interior
Bedrooms & bathrooms
- Bedrooms: 3
- Bathrooms: 2
- Full bathrooms: 2
Primary bedroom
- Area: 299
- Dimensions: 13x23
Bedroom 2
- Area: 132
- Dimensions: 12x11
Bedroom 3
- Area: 180
- Dimensions: 12x15
Dining room
- Area: 104
- Dimensions: 13x8
Kitchen
- Area: 160
- Dimensions: 10x16
Laundry
- Area: 48
- Dimensions: 6x8
Living room
- Area: 400
- Dimensions: 20x20
Office
- Area: 88
- Dimensions: 11x8
Other
- Description: Screened Porch
- Area: 1914
- Dimensions: 58x33
Other
- Description: Garage
- Area: 513
- Dimensions: 27x19
Other
- Description: Screened Porch
- Area: 275
- Dimensions: 25x11
Other
- Description: Screened Porch
- Area: 44
- Dimensions: 4x11
Heating
- Central, Electric
Cooling
- Attic Fan, Central Air, Electric
Appliances
- Included: Dishwasher, Electric Oven, Microwave, Refrigerator
- Laundry: Sink
Features
- Breakfast Bar, Ceiling Fan(s), Kitchen Island, Open Floorplan, Primary Bathroom - Shower No Tub, Master Downstairs, Vaulted Ceiling(s), Walk-In Closet(s), Other, Split Plan
- Flooring: Laminate, Tile, Wood
- Windows: Skylight(s)
- Has fireplace: No
Interior area
- Total structure area: 1,947
- Total interior livable area: 1,947 sqft
Property
Parking
- Total spaces: 2
- Parking features: Attached, Garage Door Opener
- Attached garage spaces: 2
Features
- Levels: One
- Stories: 1
- Patio & porch: Deck, Patio, Porch, Screened
- Has private pool: Yes
- Pool features: In Ground, Screen Enclosure, Other
- Has spa: Yes
- Spa features: Above Ground, Heated, Private
Lot
- Size: 0.50 Acres
Details
- Parcel number: R32 323 17 5100 0662 0030
- Zoning: PDP
- Zoning description: Planned Development Project
Construction
Type & style
- Home type: SingleFamily
- Architectural style: Ranch
- Property subtype: Single Family Residence
Materials
- Block, Concrete, Stucco
- Roof: Shingle
Condition
- Fixer
- New construction: No
- Year built: 1987
Utilities & green energy
- Electric: 220 Volts
- Sewer: Private Sewer, Public Sewer
- Water: Public, Well
- Utilities for property: Cable Available, Electricity Available
Community & neighborhood
Location
- Region: Spring Hill
- Subdivision: Spring Hill Unit 10
Other
Other facts
- Listing terms: Assumable,Cash,Conventional,FHA,VA Loan
- Road surface type: Paved
Price history
| Date | Event | Price |
|---|---|---|
| 8/15/2024 | Sold | $482,000-1.4%$248/sqft |
Source: | ||
| 7/11/2024 | Pending sale | $489,000$251/sqft |
Source: | ||
| 6/23/2024 | Listed for sale | $489,000+49.3%$251/sqft |
Source: | ||
| 9/20/2022 | Sold | $327,500-3.5%$168/sqft |
Source: | ||
| 8/5/2022 | Price change | $339,500-0.1%$174/sqft |
Source: | ||
Public tax history
| Year | Property taxes | Tax assessment |
|---|---|---|
| 2024 | $680 +8.9% | $317,377 +0.8% |
| 2023 | $625 -66.5% | $315,000 +154.7% |
| 2022 | $1,866 +0.4% | $123,671 +3% |
Find assessor info on the county website
Neighborhood: 34609
Nearby schools
GreatSchools rating
- 4/10John D. Floyd Elementary SchoolGrades: PK-5Distance: 1.8 mi
- 5/10Powell Middle SchoolGrades: 6-8Distance: 3.2 mi
- 2/10Central High SchoolGrades: 9-12Distance: 7.8 mi
Schools provided by the listing agent
- Elementary: JD Floyd
- Middle: Powell
- High: Central
Source: HCMLS. This data may not be complete. We recommend contacting the local school district to confirm school assignments for this home.
Get a cash offer in 3 minutes
Find out how much your home could sell for in as little as 3 minutes with a no-obligation cash offer.
Estimated market value
$459,000
Get a cash offer in 3 minutes
Find out how much your home could sell for in as little as 3 minutes with a no-obligation cash offer.
Estimated market value
$459,000



