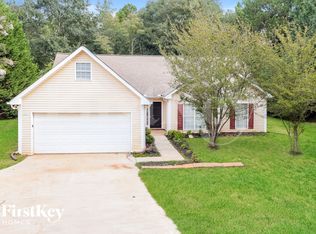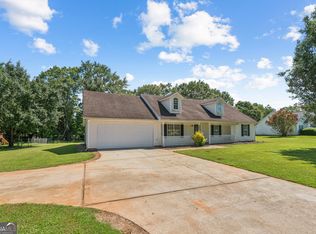Closed
$265,000
1293 Coan Dr, Locust Grove, GA 30248
3beds
1,583sqft
Single Family Residence
Built in 2000
1 Acres Lot
$261,400 Zestimate®
$167/sqft
$1,874 Estimated rent
Home value
$261,400
$235,000 - $290,000
$1,874/mo
Zestimate® history
Loading...
Owner options
Explore your selling options
What's special
Charming Home in Locust Grove - 1293 Coan Dr: Welcome to this delightful 1,583 sq ft residence located at 1293 Coan Dr, Locust Grove, GA 30248. This inviting home offers a perfect blend of comfort and convenience in a serene neighborhood. Key Features: Spacious Living: Enjoy the open and airy layout with ample natural light throughout the home. Modern Kitchen: The well-appointed kitchen includes updated appliances, plenty of cabinet space, and a convenient breakfast bar. Cozy Bedrooms: Featuring three generously sized bedrooms, each offering a tranquil retreat. Elegant Bathrooms: The home includes two full bathrooms with modern fixtures and finishes. Outdoor Enjoyment: A beautifully landscaped yard perfect for outdoor activities, gardening, or relaxing. Convenient Location: Situated in a friendly community with easy access to local amenities, schools, and major roads. This home is ideal for those seeking comfort and style in a welcoming setting. Don't miss out on the opportunity to make 1293 Coan Dr your new home! For more information or to schedule a viewing, please contact us today.
Zillow last checked: 8 hours ago
Listing updated: July 16, 2025 at 09:29am
Listed by:
Shelby Rawlings 706-410-5883,
Self Property Advisors
Bought with:
Erin Hicks, 382040
SouthSide, REALTORS
Source: GAMLS,MLS#: 10533661
Facts & features
Interior
Bedrooms & bathrooms
- Bedrooms: 3
- Bathrooms: 2
- Full bathrooms: 2
- Main level bathrooms: 2
- Main level bedrooms: 3
Kitchen
- Features: Breakfast Area, Breakfast Bar, Pantry
Heating
- Central, Electric
Cooling
- Ceiling Fan(s), Central Air, Electric
Appliances
- Included: Cooktop, Electric Water Heater, Microwave, Oven/Range (Combo), Refrigerator, Stainless Steel Appliance(s)
- Laundry: In Kitchen
Features
- Double Vanity, Master On Main Level, Separate Shower, Soaking Tub, Walk-In Closet(s)
- Flooring: Carpet, Laminate, Vinyl
- Basement: None
- Number of fireplaces: 1
Interior area
- Total structure area: 1,583
- Total interior livable area: 1,583 sqft
- Finished area above ground: 1,583
- Finished area below ground: 0
Property
Parking
- Total spaces: 2
- Parking features: Attached, Garage, Garage Door Opener, Parking Pad
- Has attached garage: Yes
- Has uncovered spaces: Yes
Features
- Levels: One
- Stories: 1
- Patio & porch: Porch
- Fencing: Chain Link
Lot
- Size: 1 Acres
- Features: Level
- Residential vegetation: Grassed, Partially Wooded
Details
- Parcel number: 143C01021000
Construction
Type & style
- Home type: SingleFamily
- Architectural style: Ranch
- Property subtype: Single Family Residence
Materials
- Vinyl Siding
- Foundation: Slab
- Roof: Composition
Condition
- Resale
- New construction: No
- Year built: 2000
Utilities & green energy
- Sewer: Septic Tank
- Water: Public
- Utilities for property: Cable Available, Electricity Available, High Speed Internet, Phone Available, Water Available
Community & neighborhood
Security
- Security features: Smoke Detector(s)
Community
- Community features: None
Location
- Region: Locust Grove
- Subdivision: Kimbell Farm
Other
Other facts
- Listing agreement: Exclusive Right To Sell
Price history
| Date | Event | Price |
|---|---|---|
| 7/15/2025 | Sold | $265,000$167/sqft |
Source: | ||
| 7/8/2025 | Contingent | $265,000$167/sqft |
Source: | ||
| 7/8/2025 | Pending sale | $265,000$167/sqft |
Source: | ||
| 7/6/2025 | Listed for sale | $265,000$167/sqft |
Source: | ||
| 7/2/2025 | Pending sale | $265,000$167/sqft |
Source: | ||
Public tax history
| Year | Property taxes | Tax assessment |
|---|---|---|
| 2024 | $3,187 +15.9% | $111,480 -0.3% |
| 2023 | $2,751 +2.1% | $111,840 +27.1% |
| 2022 | $2,694 +14.8% | $88,000 +19.3% |
Find assessor info on the county website
Neighborhood: 30248
Nearby schools
GreatSchools rating
- 3/10Unity Grove Elementary SchoolGrades: PK-5Distance: 1.2 mi
- 5/10Locust Grove Middle SchoolGrades: 6-8Distance: 3.1 mi
- 3/10Locust Grove High SchoolGrades: 9-12Distance: 2.9 mi
Schools provided by the listing agent
- Elementary: Unity Grove
- Middle: Locust Grove
- High: Locust Grove
Source: GAMLS. This data may not be complete. We recommend contacting the local school district to confirm school assignments for this home.
Get a cash offer in 3 minutes
Find out how much your home could sell for in as little as 3 minutes with a no-obligation cash offer.
Estimated market value
$261,400
Get a cash offer in 3 minutes
Find out how much your home could sell for in as little as 3 minutes with a no-obligation cash offer.
Estimated market value
$261,400

