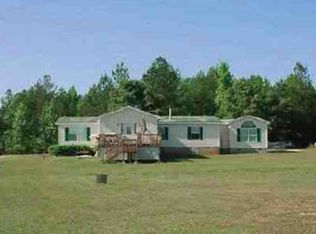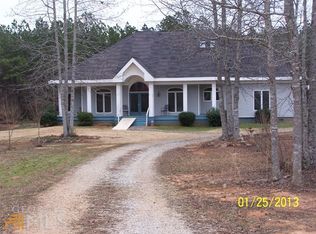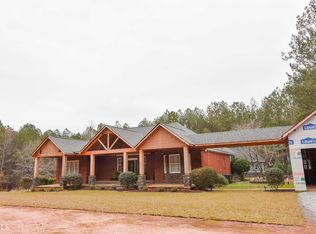Beautiful Private Home on 11 acres! This home is well maintained and it shows! 3 Bedrooms 2 Baths, Large living room with a fireplace and hardwood floors, Country Kitchen with stainless steel appliances, lots of cabinets and new counter tops! Large Master Bedroom has hardwood floors and a huge walk in closet! Master bath with double vanities and separate shower. Huge covered front deck for all your entertaining. This home is on a permanent foundation. Workshop with electricity along with several additional barns. Professional landscaped with apple, plums and pear trees. Come to the Country and see all this home has to offer!
This property is off market, which means it's not currently listed for sale or rent on Zillow. This may be different from what's available on other websites or public sources.


