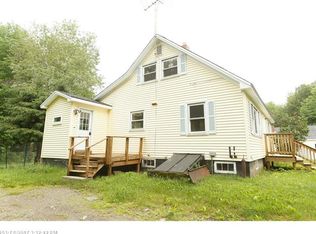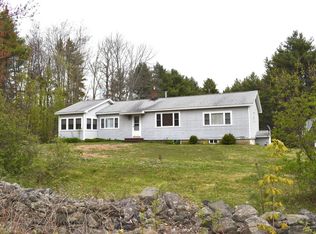Closed
$605,000
1293 Carmel Road N, Hampden, ME 04444
5beds
2,852sqft
Single Family Residence
Built in 2000
5.9 Acres Lot
$632,600 Zestimate®
$212/sqft
$3,318 Estimated rent
Home value
$632,600
$386,000 - $1.05M
$3,318/mo
Zestimate® history
Loading...
Owner options
Explore your selling options
What's special
Discover your dream home, nestled on a serene 5-acre wooded lot in the prestigious Hampden area, known for its A+ school system. This exquisite property features a spacious 5-bedroom, 2.5-bathroom home with a full basement and a variety of luxurious amenities designed for comfortable living.
The heart of the home is a beautifully updated kitchen with sleek stainless steel appliances, perfect for culinary adventures. The adjoining expansive deck includes a screened-in gazebo, ideal for outdoor dining and relaxation while enjoying views of the lush, fenced backyard.
The property boasts an attached 2-car garage, a large storage shed, and is conveniently located close to I-95, providing easy access to Bangor. The brand new laundry room on the second floor adds a touch of convenience, complemented by a master suite that features a walk-in closet and provides a private sanctuary.
Further enhancing its appeal, the third level offers versatile space that can be used as additional living space, a game room, or an office. Outdoors, the property is adorned with fruit trees, adding to the charm and self-sufficiency of this family home.
We are currently seeking qualified buyers who are ready to experience the ultimate in comfort and privacy. With motivated sellers, this property is a must-see for anyone looking for space, privacy, and modern amenities while being close to city conveniences. Don't miss the opportunity to own this piece of paradise, where every detail is crafted for enjoyment and ultimate comfort.
Zillow last checked: 8 hours ago
Listing updated: January 17, 2025 at 07:08pm
Listed by:
EXP Realty
Bought with:
Compass Point Real Estate, Inc.
Source: Maine Listings,MLS#: 1589177
Facts & features
Interior
Bedrooms & bathrooms
- Bedrooms: 5
- Bathrooms: 3
- Full bathrooms: 2
- 1/2 bathrooms: 1
Primary bedroom
- Features: Double Vanity, Full Bath
- Level: Second
- Area: 238 Square Feet
- Dimensions: 14 x 17
Bedroom 1
- Features: Closet
- Level: Second
- Area: 168 Square Feet
- Dimensions: 12 x 14
Bedroom 2
- Features: Closet
- Level: Second
- Area: 121 Square Feet
- Dimensions: 11 x 11
Bedroom 3
- Features: Closet
- Level: Second
- Area: 210 Square Feet
- Dimensions: 14 x 15
Bonus room
- Features: Vaulted Ceiling(s)
- Level: Third
- Area: 448 Square Feet
- Dimensions: 16 x 28
Dining room
- Level: First
- Area: 168 Square Feet
- Dimensions: 12 x 14
Kitchen
- Features: Eat-in Kitchen, Kitchen Island, Pantry
- Level: First
Laundry
- Level: Basement
Living room
- Features: Heat Stove
- Level: First
- Area: 210 Square Feet
- Dimensions: 14 x 15
Mud room
- Features: Closet
- Level: First
Heating
- Baseboard, Heat Pump, Hot Water, Stove
Cooling
- None
Appliances
- Included: Dishwasher, Gas Range, Refrigerator, ENERGY STAR Qualified Appliances
Features
- Attic, Bathtub, Pantry, Shower, Walk-In Closet(s), Primary Bedroom w/Bath
- Flooring: Carpet, Tile, Wood
- Windows: Double Pane Windows
- Basement: Interior Entry,Full
- Number of fireplaces: 1
Interior area
- Total structure area: 2,852
- Total interior livable area: 2,852 sqft
- Finished area above ground: 2,852
- Finished area below ground: 0
Property
Parking
- Total spaces: 2
- Parking features: Paved, 5 - 10 Spaces, Garage Door Opener
- Attached garage spaces: 2
Features
- Patio & porch: Deck
- Has view: Yes
- View description: Trees/Woods
Lot
- Size: 5.90 Acres
- Features: Near Golf Course, Near Turnpike/Interstate, Rural, Level, Rolling Slope
Details
- Additional structures: Outbuilding
- Parcel number: HAMNM04B0L006E
- Zoning: Residential
- Other equipment: Cable
Construction
Type & style
- Home type: SingleFamily
- Architectural style: Colonial
- Property subtype: Single Family Residence
Materials
- Wood Frame, Wood Siding
- Roof: Shingle
Condition
- Year built: 2000
Utilities & green energy
- Electric: Circuit Breakers
- Sewer: Private Sewer
- Water: Private, Well
- Utilities for property: Utilities On
Green energy
- Energy efficient items: Ceiling Fans, Thermostat
Community & neighborhood
Security
- Security features: Air Radon Mitigation System
Location
- Region: Hampden
Other
Other facts
- Road surface type: Paved
Price history
| Date | Event | Price |
|---|---|---|
| 7/31/2024 | Sold | $605,000-1.6%$212/sqft |
Source: | ||
| 6/19/2024 | Pending sale | $615,000$216/sqft |
Source: | ||
| 5/31/2024 | Price change | $615,000-1.6%$216/sqft |
Source: | ||
| 5/16/2024 | Price change | $625,000-2.2%$219/sqft |
Source: | ||
| 5/13/2024 | Price change | $639,000-1.7%$224/sqft |
Source: | ||
Public tax history
| Year | Property taxes | Tax assessment |
|---|---|---|
| 2024 | $6,528 -0.7% | $417,100 +22.2% |
| 2023 | $6,572 +14.6% | $341,400 +23.2% |
| 2022 | $5,736 | $277,100 |
Find assessor info on the county website
Neighborhood: 04444
Nearby schools
GreatSchools rating
- NAEarl C Mcgraw SchoolGrades: K-2Distance: 5.8 mi
- 10/10Reeds Brook Middle SchoolGrades: 6-8Distance: 5.6 mi
- 7/10Hampden AcademyGrades: 9-12Distance: 5.8 mi
Get pre-qualified for a loan
At Zillow Home Loans, we can pre-qualify you in as little as 5 minutes with no impact to your credit score.An equal housing lender. NMLS #10287.

