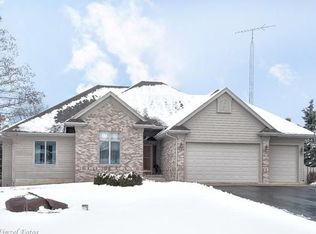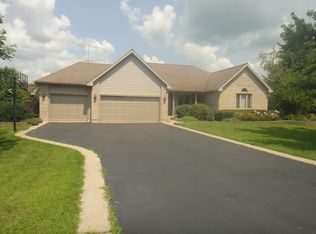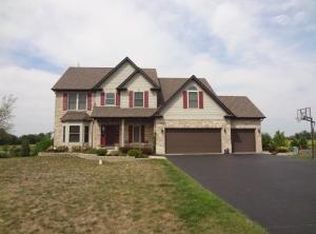Beautiful 2,900+ sq ft custom home on landscaped acre lot! Brick and cedar exterior, huge backyard deck, paver patio and above ground pool with solar heater. Oversize 3-car heated side load garage with workbench and hot/cold water. Step inside to find vaulted ceilings, wood laminate floors and tons of natural light. Inviting living room features brick fireplace, built-in bookcase and tons of natural light. Formal dining, large eat-in kitchen offering center island with breakfast bar, tile backsplash, convenient pantry and roomy eating area with door to the backyard deck. Master suite with tray ceiling, walk-in closet and deluxe private bath including double-bowl vanity, oversize whirlpool tub and separate shower. 2 additional bedrooms on the main level, plus a hall bath. Convenient central vac system. The finished walkout basement provides another level of living and comes complete with family room with floor-to-ceiling brick fireplace, 4th bedroom and full bath. This spacious home is in true move-in condition and is ready for a new owner! MUST SEE!
This property is off market, which means it's not currently listed for sale or rent on Zillow. This may be different from what's available on other websites or public sources.



