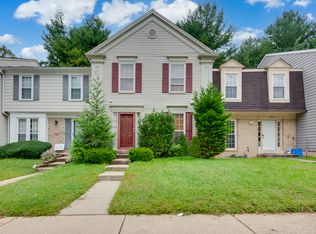Sold for $450,000 on 06/10/24
$450,000
12929 Tourmaline Ter, Silver Spring, MD 20904
3beds
1,914sqft
Townhouse
Built in 1980
1,995 Square Feet Lot
$452,700 Zestimate®
$235/sqft
$2,958 Estimated rent
Home value
$452,700
$412,000 - $498,000
$2,958/mo
Zestimate® history
Loading...
Owner options
Explore your selling options
What's special
Welcome home to this spacious townhouse that has been freshly painted, new HVAC system and is located at the end of the terrace. Walk in to the foyer with coat closet and living room area. You will enjoy ample amounts of natural lighting through the front box windows. The kitchen overlooks the fully fenced backyard with brick patio and fire pit for your enjoyment. Extra fire pit logs and holder w/ cover convey (no value). The upper level offers you a spacious primary bedroom with his own full bathroom, hall full bathroom for the other 2 secondary bedrooms and hall linen closet. On those cold days walk down to the basement and cozy up by the wood burning fireplace. The fireplace has been inspected and repaired by a licensed fireplace contractor, so you can use it with ease. The lower level also offers you additional living space, half bathroom and ample space for storage. The attic has new insulation. This home has been well taken care of by the owner and previous owner. The home is located approx. 5-7 miles from the DC line and from the red line on the metro rail. There are grocery stores and other shopping minutes away as well. Listing agent is related to the owner/seller.
Zillow last checked: 10 hours ago
Listing updated: June 10, 2024 at 06:31am
Listed by:
Kristina Shannon 301-996-0256,
Keller Williams Flagship
Bought with:
Omar Flores, 658363
RLAH @properties
Source: Bright MLS,MLS#: MDMC2130818
Facts & features
Interior
Bedrooms & bathrooms
- Bedrooms: 3
- Bathrooms: 4
- Full bathrooms: 2
- 1/2 bathrooms: 2
- Main level bathrooms: 1
Basement
- Area: 374
Heating
- Forced Air, Natural Gas
Cooling
- Central Air, Electric
Appliances
- Included: Microwave, Dishwasher, Disposal, Dryer, Exhaust Fan, Ice Maker, Refrigerator, Cooktop, Washer, Water Heater, Gas Water Heater
- Laundry: In Basement, Dryer In Unit, Washer In Unit
Features
- Attic, Dining Area, Pantry, Primary Bath(s), Bathroom - Tub Shower, Dry Wall
- Flooring: Carpet, Laminate, Wood
- Doors: Sliding Glass
- Windows: Double Pane Windows, Screens, Window Treatments
- Basement: Full,Partially Finished
- Number of fireplaces: 1
- Fireplace features: Glass Doors, Mantel(s), Wood Burning
Interior area
- Total structure area: 1,914
- Total interior livable area: 1,914 sqft
- Finished area above ground: 1,540
- Finished area below ground: 374
Property
Parking
- Total spaces: 2
- Parking features: Assigned, Parking Lot
- Details: Assigned Parking, Assigned Space #: 130 & 126
Accessibility
- Accessibility features: None
Features
- Levels: Three
- Stories: 3
- Patio & porch: Brick, Patio
- Exterior features: Chimney Cap(s)
- Pool features: None
- Fencing: Full
- Has view: Yes
- View description: Trees/Woods
Lot
- Size: 1,995 sqft
- Features: Suburban
Details
- Additional structures: Above Grade, Below Grade
- Parcel number: 160501980792
- Zoning: R90
- Special conditions: Standard
Construction
Type & style
- Home type: Townhouse
- Architectural style: Colonial
- Property subtype: Townhouse
Materials
- Brick, Aluminum Siding
- Foundation: Concrete Perimeter
- Roof: Asphalt
Condition
- Excellent
- New construction: No
- Year built: 1980
Utilities & green energy
- Sewer: Public Sewer
- Water: Public
Community & neighborhood
Location
- Region: Silver Spring
- Subdivision: Snowdens Mill
HOA & financial
HOA
- Has HOA: Yes
- HOA fee: $192 quarterly
- Amenities included: Common Grounds
- Services included: Parking Fee, Road Maintenance, Reserve Funds, Snow Removal, Common Area Maintenance
- Association name: SNOWDENS MILL & SNOWDENS MILL TOWNHOUSE ASSN #1
Other
Other facts
- Listing agreement: Exclusive Right To Sell
- Ownership: Fee Simple
Price history
| Date | Event | Price |
|---|---|---|
| 6/10/2024 | Sold | $450,000-3.2%$235/sqft |
Source: | ||
| 5/21/2024 | Pending sale | $465,000+5%$243/sqft |
Source: | ||
| 5/16/2024 | Listed for sale | $442,700+47.6%$231/sqft |
Source: | ||
| 5/29/2015 | Sold | $299,900$157/sqft |
Source: Public Record | ||
| 2/28/2015 | Listed for sale | $299,900$157/sqft |
Source: Long & Foster Real Estate #MC8563761 | ||
Public tax history
| Year | Property taxes | Tax assessment |
|---|---|---|
| 2025 | $4,780 +22.3% | $363,433 +7% |
| 2024 | $3,909 +7.5% | $339,567 +7.6% |
| 2023 | $3,638 +7.1% | $315,700 +2.6% |
Find assessor info on the county website
Neighborhood: 20904
Nearby schools
GreatSchools rating
- 6/10William Tyler Page Elementary SchoolGrades: PK-5Distance: 0.6 mi
- 5/10Briggs Chaney Middle SchoolGrades: 6-8Distance: 2.9 mi
- 6/10James Hubert Blake High SchoolGrades: 9-12Distance: 3.8 mi
Schools provided by the listing agent
- District: Montgomery County Public Schools
Source: Bright MLS. This data may not be complete. We recommend contacting the local school district to confirm school assignments for this home.

Get pre-qualified for a loan
At Zillow Home Loans, we can pre-qualify you in as little as 5 minutes with no impact to your credit score.An equal housing lender. NMLS #10287.
Sell for more on Zillow
Get a free Zillow Showcase℠ listing and you could sell for .
$452,700
2% more+ $9,054
With Zillow Showcase(estimated)
$461,754