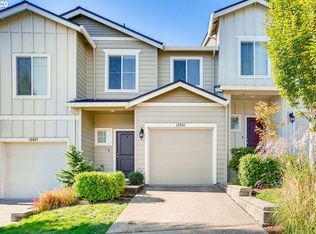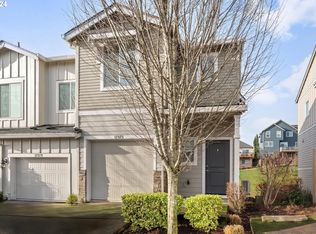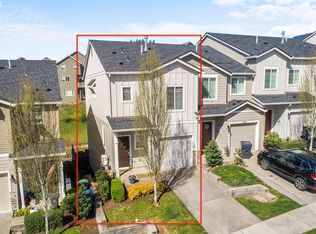Lovely townhouse in the heart of Happy Valley. A stones throw away to Happy Valley town center, parks, and nature trails. Spacious open floor plan on the main level comprised of the living room with gas fireplace and deck, dining area and the kitchen offering granite countertops, stainless steal appliances, tile backslash, island, and pantry. Laundry room is conveniently located upstairs near the bedrooms. Large daylight family/bonus room on the lower level that leads out to a patio and yard.
This property is off market, which means it's not currently listed for sale or rent on Zillow. This may be different from what's available on other websites or public sources.


