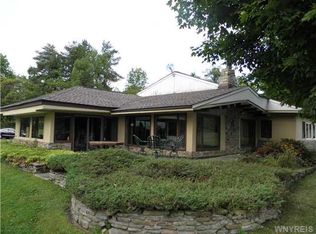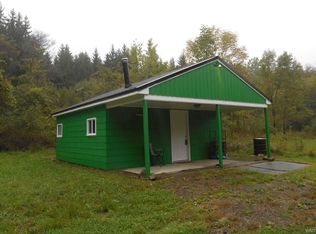VR/Value Range Pricing: SELLER WILL CONSIDER OFFERS between $700,000 and $950,000. Home w/5 Acres: $700,000 - 50 Acres: $825,000 - 100 Acres: $950,000....Luxurious 5bd 3bath 3,548SF log style home features Million Dollar views of your almost 100A retreat enjoyed from 1,454SF of outdoor living area. Quality construction & attention to Detail. Open floor plan, 2 story family rm w/loft & fireplace, gourmet kitchen w/top o the line cabinets, granite, island, walk in pantry, Master Suite leads to 640SF of covered wrap around deck, 10x10ft WIC Master bath w/Jacuzzi tub, 1,246SF guest quarters w/22x18ft family rm, 2 big bdrms, full bath, 60x40ft out building features 640sqft of living/office space w/bath. TIMBER INCOME $20,000.00/YEAR and other INCOME POSSIBILITIE$ HeLP PaY for the PRoPeRTY!
This property is off market, which means it's not currently listed for sale or rent on Zillow. This may be different from what's available on other websites or public sources.

